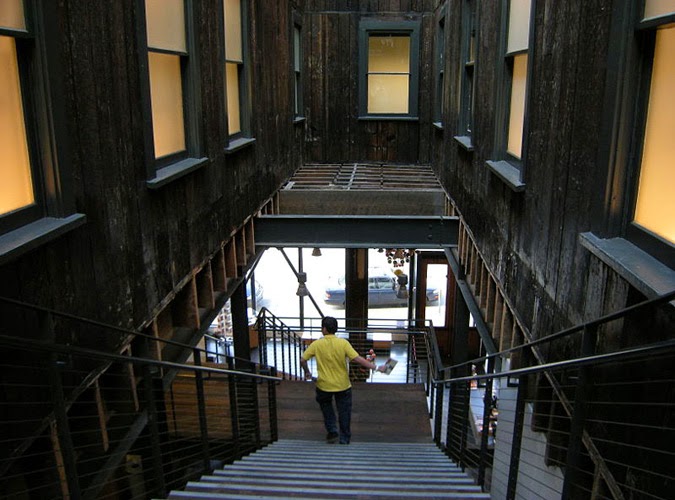Wing Luke Asian Museum
Wing Luke Asian Museum in Seattle, Washington by Olson Sundberg Kundig Allen Architects
Olson Sundberg Kundig Allen Architects' design for the Wing Luke Asian Museum in Seattle, Washington is the recipient of two recent design awards: a Great Places Award (co-sponsored by EDRA, Places, & Metropolis) and IIDA's 36th Annual Interior Design Competition. Designed by partner Rick Sundberg, the museum located in the city's Chinatown International District is a renovation of a building from 1910, a home for Chinese, Japanese and Filipino immigrants before its current incarnation as a community nexus.
From the outside the building only subtly hints at the interior intervention, with large glazing on the lower floors welcoming visitors inside. A serrated canopy marks the entry, a double-height space at the center of the building. From here one is oriented to the various components of the project: "space for community meetings and events, public space for the neighborhood, theatre space for performances and presentations, exhibit spaces for community art and emerging Asian Pacific American artists, family-centered learning environments and leadership development for neighborhood youth."
The design exposes much of what came before it. From the first steps inside, one sees the exposed rafters of the 1910 structure and fir joists now used as stair treads. While the latter is subtle -- most likely only evident while stepping foot upon them -- the walls of the stair's upper section make it abundantly clear that the building has a rich history. The rough state of the vertical wood planks is offset by the translucent glazing in this area and in a parallel light well. While admitting light to the galleries, these interstitial spaces also allow for contemplation when removed from the artifacts on display, though it could be argued that the existing building is the same.
The architects describe their attempt to maintain not only the character but also the scale of the building, a difficult feat in many cities today, but one aided in the decision to reuse over demolition and new construction. Regardless, the stair and light well conceptually split the single building into three small buildings, as the wood and windows make these now interior spaces appear to be exterior remnants. One can easily imagine both the crowded conditions and the sounds and smells wafting from one area to the next. By instilling a rich program into the museum, some of this liveliness is hopefully maintained as well as the physical character of the century past.









Olson Sundberg Kundig Allen Architects' design for the Wing Luke Asian Museum in Seattle, Washington is the recipient of two recent design awards: a Great Places Award (co-sponsored by EDRA, Places, & Metropolis) and IIDA's 36th Annual Interior Design Competition. Designed by partner Rick Sundberg, the museum located in the city's Chinatown International District is a renovation of a building from 1910, a home for Chinese, Japanese and Filipino immigrants before its current incarnation as a community nexus.
From the outside the building only subtly hints at the interior intervention, with large glazing on the lower floors welcoming visitors inside. A serrated canopy marks the entry, a double-height space at the center of the building. From here one is oriented to the various components of the project: "space for community meetings and events, public space for the neighborhood, theatre space for performances and presentations, exhibit spaces for community art and emerging Asian Pacific American artists, family-centered learning environments and leadership development for neighborhood youth."
The design exposes much of what came before it. From the first steps inside, one sees the exposed rafters of the 1910 structure and fir joists now used as stair treads. While the latter is subtle -- most likely only evident while stepping foot upon them -- the walls of the stair's upper section make it abundantly clear that the building has a rich history. The rough state of the vertical wood planks is offset by the translucent glazing in this area and in a parallel light well. While admitting light to the galleries, these interstitial spaces also allow for contemplation when removed from the artifacts on display, though it could be argued that the existing building is the same.
The architects describe their attempt to maintain not only the character but also the scale of the building, a difficult feat in many cities today, but one aided in the decision to reuse over demolition and new construction. Regardless, the stair and light well conceptually split the single building into three small buildings, as the wood and windows make these now interior spaces appear to be exterior remnants. One can easily imagine both the crowded conditions and the sounds and smells wafting from one area to the next. By instilling a rich program into the museum, some of this liveliness is hopefully maintained as well as the physical character of the century past.










Comments
Post a Comment
Comments are moderated for spam.