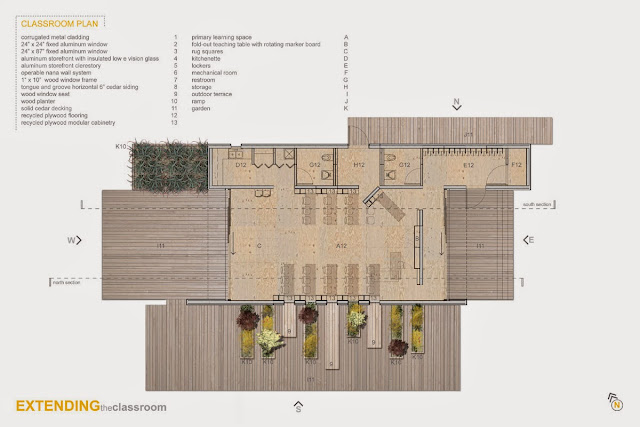Classroom Design Competition

Classroom Design Competition in Delavan, Wisconsin by Built Form
In their finalist entry for the 2009 Open Architecture Challenge, Chicago's Built Form designed a classroom for Northwestern University Settlement House (NUSH), a rural extension to their urban school geared towards low-income families and individuals. The architects assert that "the extension of the classroom into the alternative environment will further [the client's] goals of teaching positive lifestyles, leadership skills, self-motivation and awareness of the world outside one’s immediate context." This occurs via responses to desires on the part of students and teachers for flexibility, ownership and links to nature.
Overlooking Lake Delavan in southern Wisconsin, the rural nature of the site at NUSH's House in the Wood Camp is utilized to provide natural ventilation and daylighting for the one-room classroom. Additional sustainable strategies include rainwater collection for irrigation and construction of predominantly structural insulated panels (SIPs), whose modularity, off-site fabrication and high insulating properties reduce construction time and waste, and create a highly efficient envelope. They are used for the walls, roof and classroom modules; the last allow for configuration of the space and storage of student materials.
The straightforward plan locates the services (kitchenette, bathrooms, lockers, storage, mechanical) on the north side of the east-west oriented classroom. The east and west facades are fully glazed with operable walls that allow the usable space to extend to exterior wood decks, particularly the west one towards the lake. The classroom modules are set against the north and south walls, the latter of which features a composition of vertical and square windows that are a synergy of the modules inside and the terraces planters and seating outside.
Solid materials outside are limited to corrugated metal, cedar siding and cedar decking; the pitched roof enlivens the rather staid composition of parallel walls. The handsome and well-scaled design benefits from the flexibility of its interior (reminiscent of the lunchroom tables in my grade school gymnasium) and the exterior decks that take advantage of the rural site. The building could become a subtle teacher of sustainable principles, demonstrating how processes linked to air, water and soil can be used to their fullest, not wasted.









Comments
Post a Comment
Comments are moderated for spam.