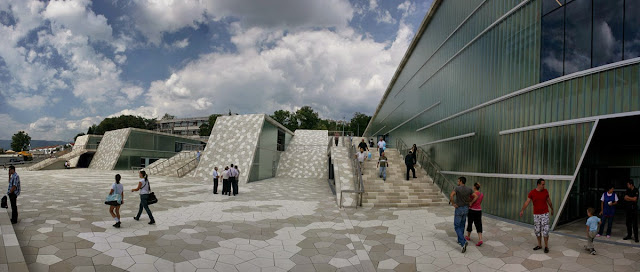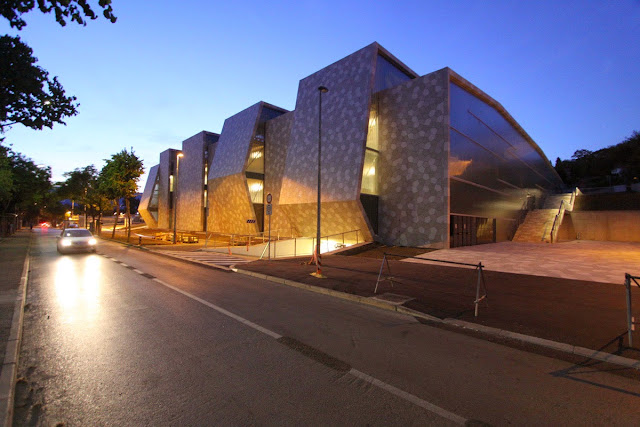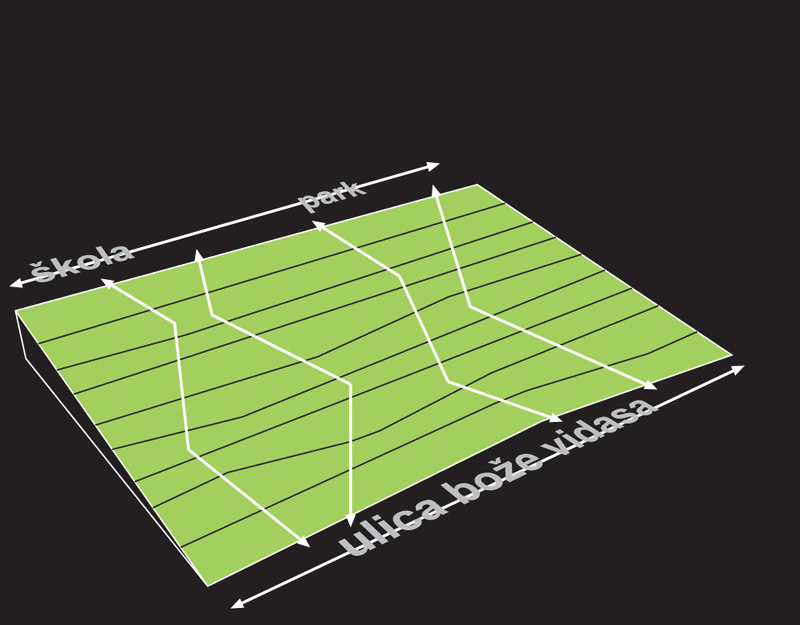Zamet Center

Zamet Center in Rijeka, Croatia by 3LHD
The following text and images are courtesy Zagreb-based 3LHD; photographs are by Domagoj Blazevic and 3LHD.
Situated in Rijeka’s Zamet quarter, the new Zamet Center with a total area of 16,830 sm (180,000 sf) hosts various facilities: sports hall with up to 2,380 seats, local community offices, a library, over a dozen retail and service spaces, and a garage with 250 parking spaces.
One-third of the sports hall’s volume is cut into the ground, and the rest of the Center is fully fitted into the surrounding landscape. The building’s main architectural elements are ribbon-like linear stripes stretching over the site in a north-south direction. They function at the same time as an architectural design element and as a zoning element which forms a public square and a link between the park on the north and a school along B. Vidas street on the south.
The stripes were inspired by “gromaca”, a type of rocks specific to Rijeka, which the Center artificially reinterprets by color and shape. They are paved with 51,000 ceramic tiles designed by 3LHD and manufactured specially for the Center. The steel construction -- a girder span of 55 meters (180 feet) -- and their varying heights allow the natural illumination of the sports hall.
The hall has been designed in accordance with the latest world sports standards for major international sports competitions. The concept is based on flexibility of space. The hall contains all the supporting facilities for professional training and competition. The auditorium is designed as a system of telescopic stands enables the transformation for everyday use as well as for other activities such as concerts, conferences and congresses. Selected interior materials -- wood and acoustic panels -- suggest that the hall is a large living room for athletes. The main access to the hall and other facilities is located west of the hall from the public square and from the underground garage.









Comments
Post a Comment
Comments are moderated for spam.