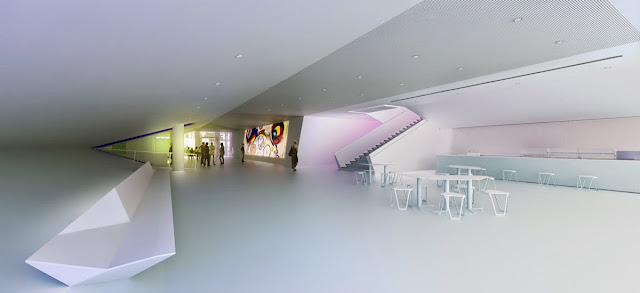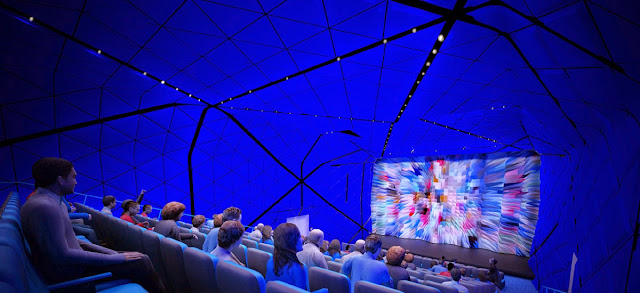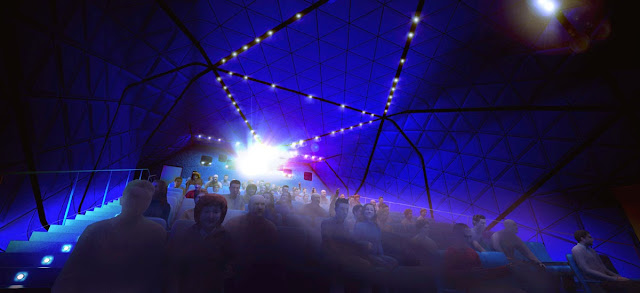Museum of the Moving Image

Museum of the Moving Image in Astoria, Queens by Leeser Architecture
On January 15, 2011 the Museum of the Moving Image will open its redesigned and expanded building designed by Leeser Architecture. The institution moved into its Astoria facilities in 1988, in an old Paramount Pictures building renovated by Gwathmey Siegel and Associates Architects. The landmarked building facing 35th Avenue will only subtly reference the striking addition behind the existing building; entrance glazing with triangular patterns, large letters spelling out the museum's name, and a small canopy are the only change to the street facade.
The triangular lines from the glass are a miniaturization of the expansion's light blue metal panels, 1,067 pieces of aluminum to be precise. This rear facade, which wraps the side streets slightly towards the existing, is constructed as a rainscreen with integral gutters. Therefore water is able to penetrate the open joints between the panels, but it is then shed via the gutters following these same openings. While rainscreens are being used more frequently in the US for reasons related to sustainability and thermal performance, here they lend the addition its unique appearance: thin, floating panels approaching the abstract, especially when the light is subdued.
Upon entering the main entrance off the street (the new addition fronts a courtyard and will be the main entry for school groups), one enters the lobby with a 50-foot-long video installation and canted walls that allude to the movement of film. From the lobby visitors have access to a new 264-seat theater lined with triangular panels repeating the rear facade's motif, except the theater's textile triangles are a rich, Yves Klein blue. In the other direction from the lobby is the video screening ampitheater, a more informal space that integrates an ADA ramp into the seating and is a stopover on the way to the galleries above. The existing building also includes a new screening room.
Leeser's addition totals just under 50,000sf (4,650sm), basically doubling the museum's facilities. An important aspect of this increase is being able to handle school groups, which not only enter separately but also have their own orientation room with dedicated stair access to the galleries above and a basement lunch room. Leeser has accommodated these spaces and those above in a fairly tight section, where the connections between spaces are clear and ordered, if formally complex. The success of the museum come January will depend as much on these spaces as the new facade outside.









Comments
Post a Comment
Comments are moderated for spam.