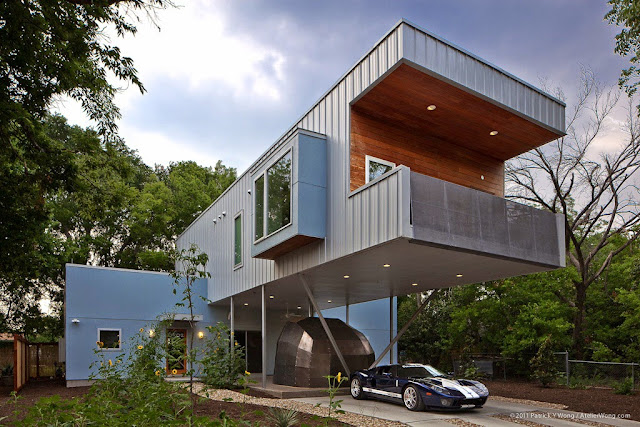
Grover Residence in Austin, Texas by Universal Joint Design, 2011.
Photographs are by Patrick Y. Wong, courtesy Universal Joint.
Elsewhere I've documented residential architecture that incorporates cantilevered upper floors, a rarity, even within the realm of modern/contemporary architecture. Cantilevers are expensive (extra structure, cladding, insulation, etc.) and formally extravagant, but this does not mean that one cannot be an appropriate solution for a family's home. In many cases they can be rationalized towards reclaiming the space underneath, typically a part of the landscape, and for providing views that otherwise may not be possible.
The Grover Residence by design-build firm Universal Joint Design is basically two rectangular boxes -- one sitting on the ground and the other one lifted ten feet in the air and cantilevered twenty feet beyond the first. This T-shaped diagram accomplishes a number of things: it creates a carport under the cantilever, a space further occupied by what the clients dubbed "il Ferro Tartaruga" (the Iron Turtle), a storage room that can be transformed into a jacuzzi in the future; roof terraces on the north and south are accessed via the top floor; it elevates the master bedroom like a treehouse, with a terrace and deep-set windows.
A super minimalist approach leverages the structural engineering into creating extra-ordinary outdoor spaces. -Universal Joint DesignWith the master bedroom's placement over the carport and Iron Turtle, its terrace becomes, as the architects call it, a front porch (the chair in the photo at left makes that assertion all the more effective). Jutting towards the street, the cantilever and the projecting windows are the primary expression of the house to passersby. It's a pretty radical expression for Austin, Texas or any other context where houses sit on the ground rather than float in the air. In this regard it might be better to swap out the vowel and change porch to perch.
Inside the house is light and open with a fairly standard distribution of living spaces (living room, kitchen, dining) on the ground floor and bedrooms upstairs. A lightwell adjacent to the stair at the rear of the house visually connects these two levels and draws one to this point of ascent. Arriving upstairs the glance is directed back towards the front of the house through the doorway leading to the front porch. Yet inside the master bedroom, it is the projecting windows on the side that provide the most light and views, so privacy from the street is retained. And it's fitting that an ascent into the trees frames the branches and leaves, not the cars.










Comments
Post a Comment
Comments are moderated for spam.