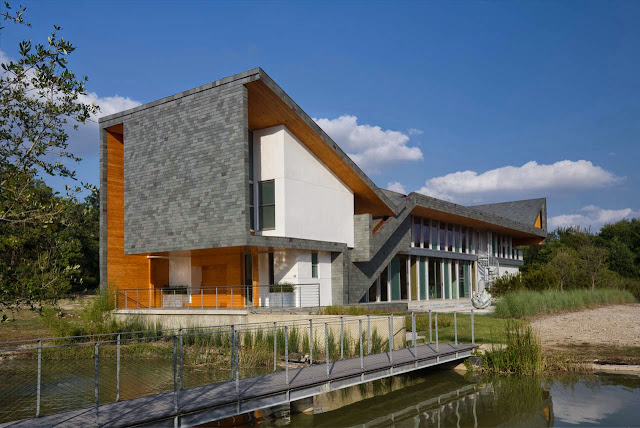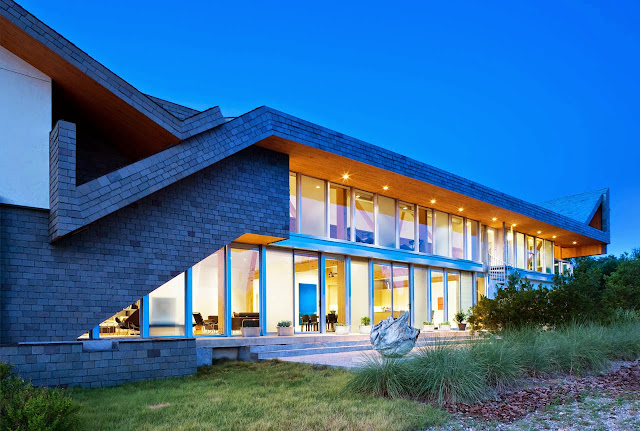Urban Reserve 22

Urban Reserve 22 in Dallas, Texas by Vincent Snyder Architects, 2007
Photographs are by Chuck Smith Photography.
While the Houses at Sagaponac -- a development of over thirty modern houses on Long Island spearheaded by the late Harry J. "Coco" Brown Jr. and curated by Richard Meier -- received loads of attention, even as it fumbled and reoriented itself, Urban Reserve in Dallas, Texas has moved forward under the radar. Developed by Urban Edge, the "neighborhood of modern, single-family homes, designed by a select group of regionally and nationally recognized architects" is located north of downtown Dallas, just east of 75 and the DART rail. The 13-acre modernist enclave is oriented about the north-south Vanguard Way (yes, that's the name of the street) and is adjacent to the bike trails of White Rock Creek. Suburban development and natural beauty mingle in the area.
One of the houses, Lot 22 designed by Vincent Snyder Architects, exhibits the qualities and restrictions that define the development. Design guidelines mandated by Urban Edge determine the FAR, lot coverage, setbacks, building height and other zoning aspects, but they also direct colors and materials for the exterior envelope and green building requirements. The criteria mix performance- (LEED) and form-based guidelines (New Urbanism in modern drag) to create a varied yet cohesive development. UR22 responds to the restrictions of the specific lot (visible in the site plan below) by wrapping a slate envelope across the areas that require privacy; Snyder's design makes the guidelines tangible and stands out as a strong formal statement at the same time.
One of the first homes built in the development; this project demonstrates the developer’s intention to create a high-density suburban environment with a sense of community and sustainability at the scale of both development and home. -Vincent Snyder Architects
UR22 is a two-story, 4,000-sf (370-sm) rectangular house, oriented east-west. As mentioned, the north face is primarily solid, sitting directly on the lot line and overlooking a future residence. The south facade takes advantage of a sizable side yard with large expanses of glass. Along this elevation, the roof lines zig and zag to express the upward movement of the stairs and to give the end walls a larger presence and more height for the rooms inside. The first floor is primarily an open-plan living area, centrally located between the rear garage (accessed from an alley) and the entry terrace. Upstairs, bedrooms are at either end of the double-height living space which is activated by exposed wood trusses.
What is easily the most unique aspect of the house and its site is the lack of a front yard. Instead of grass and a driveway fronting the house, a retention pond that spans multiple properties is traversed by a footbridge. Yes, the residents will most likely arrive to the house from the rear, in the garage. But by reversing the normal suburban typology, the developer and architect celebrate the role of water on the landscape. The sustainable goals are made more tangible and traversing the pond becomes something special, just like the house itself.










Comments
Post a Comment
Comments are moderated for spam.