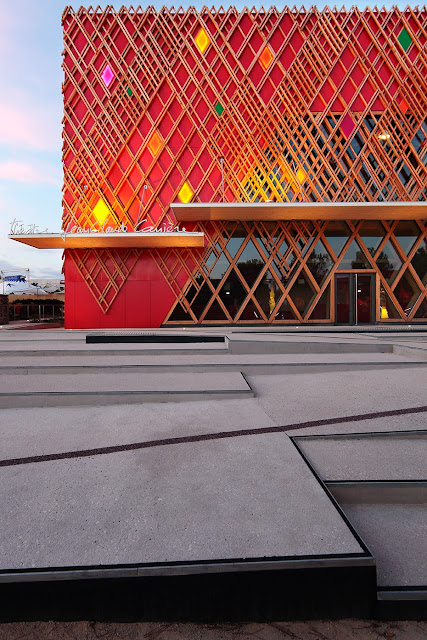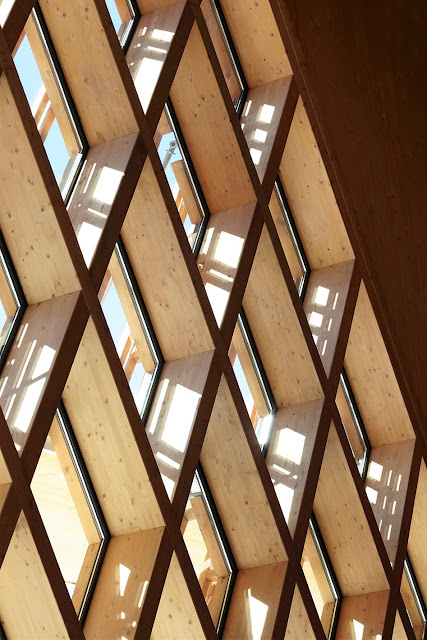Jean-Claude Carrière Theatre

Jean-Claude Carrière Theatre in Montpellier, France, by A+ Architecture, 2013
Given the 21st-century goal of reducing carbon emissions in everything from manufacturing and transportation to food production and building, architects and engineers are looking to timber structures as a means of reducing the demand for carbon-intensive concrete and energy-intensive steel. Most of the attention is being given to research aimed at high-rise timber structures, some up to 42 stories tall. But this theater at Domaine d'O in Montpellier, France, designed by A+ Architecture, illustrates the potential in smaller structures in wood.
Wood is immediately visible on the exterior of Jean-Claude Carrière Theatre as a diamond-shaped lattice that is variable across the solid facades of the theater. But the use of wood goes well beyond this applied pattern—the exterior walls (tilt-up construction), floors, roof framing, interior walls, glass framing, as well as the facade are all made from wood. The architects put the quantity of wood in the building at 1000 cubic meters (35,300 cubic feet). In concert with the decision to use wood for its low-carbon and low-energy environmental benefits, the project was conceived and built in only 12 months.
Other benefits that the architects give to the decision to build almost entirely in wood include easy prefabrication, a clean construction site (dry, instead of wet), and that 90% of the project can be dismantled and reassembled elsewhere. This last part is important, given the fact that the carbon captured in trees stays there only as long as the material is in use; only until it is burned in a fire, for example. This does point to one concern with timber structures, but "advocates for wooden buildings say mass timber does not ignite easily and forms a layer of char that slows burning," according to a New York Times article on high-rises framed in wood.
Yet even with all of these benefits and the widespread use of wood (visible and not) in the Jean-Claude Carrière Theatre, it's the diamond lattice that commands the most attention, partly because it can be found throughout the whole project. This pattern comes into the lobby through the glass framing; the pattern is more regular here but it is particularly striking, owing to the transparency of the wall. In some places the lattice of the facade extends in front of the diamond openings, creating a layering that recalls the Prairie designs of Frank Lloyd Wright. Lastly, the wood lattice can be found inside the theater itself, where it stands out in front of a black background. From outside to inside, from front door to theater, the project stresses the environmental benefits of wood by making rich and enjoyable spaces where wood predominates.
All photographs are by Marie Caroline Lucat, courtesy of A+ Architects.










Comments
Post a Comment
Comments are moderated for spam.