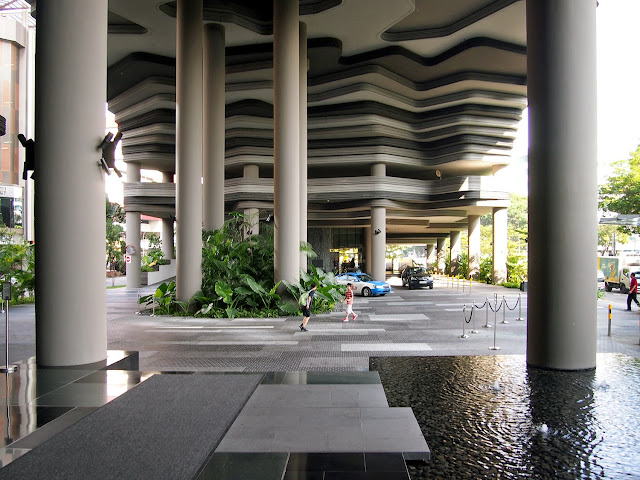PARKROYAL on Pickering

[All photographs by John Hill]
PARKROYAL on Pickering in Singapore by WOHA, 2013
A couple weeks ago I traveled to Singapore to attend the World Architecture Festival (WAF), covering it for World-Architects. Even though I only had half a day for sightseeing, I was able to see a number of recent buildings, and one of the standouts was the PARKROYAL on Pickering by local favorites WOHA. The building occupies a full narrow block west of the downtown core and north of Chinatown. It impressively overlooks Hong Lim Park to the south (see aerial at bottom), a situation that drives much of the design.
The most overt expression on the building is the "C"-shaped vegetation that sits between the glass-walled boxes. These planted, contour-like projections give the impression that the park continues up the building. Of course, given that the PARKROYAL is a hotel, how could a public space traverse what is basically a private building? But as Wong Mun Summ (one of the partners in WOHA, with Richard Hassell) explained in a presentation on the building at WAF, most of the fifth floor is provided as a public space. So even the analogy of the park rising up the building is an apt one.
The south side of the building (photo above), which faces some public housing across the street, has a similar vertical-green treatment. Here is where the outdoor corridors are placed, so the space between the glass boxes is not as deep; it takes on a more urban—if still green—character. The public realm of the fifth floor plaza signals itself clearly from the sidewalk, as the hotel rooms are propped upon round columns well above the outdoor space. The parking garage is located at the west end of the site (photo below), stacked behind more contours rendered in precast concrete and GFRC.
Having approached the hotel from the park, where the distant view is of the upper green terraces (inaccessible but visible from the hotel rooms), and as the base gradually revealed itself upon getting closer, it was clear that the ravine-like contours were a theme uniting the different sections and scales of the design. Summ spoke in his presentation about addressing three scales: the tall buildings to the south and east; the historically protected buildings of Chinatown and the area visible across the park to the north; and the mature trees in the park. These scales are addressed respectively in the tall, rhythmically placed glass slabs housing the hotel rooms, the full-block base and the through-block air space at the fifth-floor plaza, and the erosion of the base that allows for a drop-off (photo below) and for plants to grow within the gaps between the contours.
Three elements—contoured undulations, vertical green, and columns—extend to the interior to unite the indoor and outdoor realms, though the scale of these pieces (minus the large round columns) is reduced appropriately. Molded wood contours can be peeked in the photo above, and in the same photo a green wall interlocked with wood planks frames an opening to the bathrooms. The public walks past the reception desk and the wooden bridge by the bathrooms (note the water in the photo above) to get to the elevators that provide the quickest access to the fifth floor.
Stepping onto the fifth floor public space on my visit was a delight for many reasons. The ceiling overhead provided a sense of enclosure, some shade, and some potential relief from the heavy rains that often blanket Singapore (the same can be said of the drop-off downstairs). I could see what the candy-shaped and -colored objects were—lounges for hotel guests. There was a closer view of the undulating green terraces that sit adjacent to the hotel rooms as well as even more vegetation one floor below. And from the fifth floor the view of the park (photo below) was splendid, the treetops seamlessly integrated into the vertical garden of the PARKROYAL.
Summ mentioned in his talk that WOHA aims to replace 100% of the green space lost in the act of building, turning each of their buildings into precedents for (literal) green living. At PARKROYAL, the number is actually 200%, meaning the fifth floor terrace and additional green pieces are twice the area of the site the hotel sits upon, an astonishing number even in tropical Singapore. In my brief but thoroughly enjoyable visit, there wasn't one place (minus the elevator) where I didn't sense plants or trees, a telling fact that taps into the psychological wellness of being in contact with nature, such that the experience of the building is more important than the statistics embodied within it.











Comments
Post a Comment
Comments are moderated for spam.