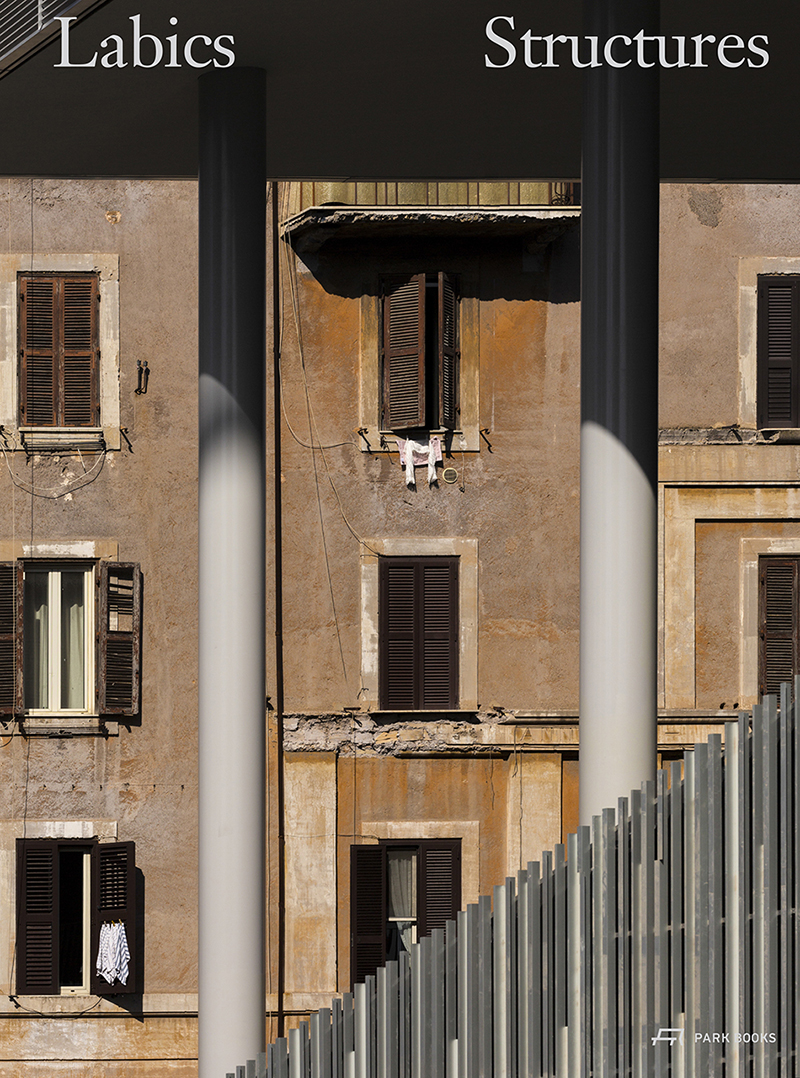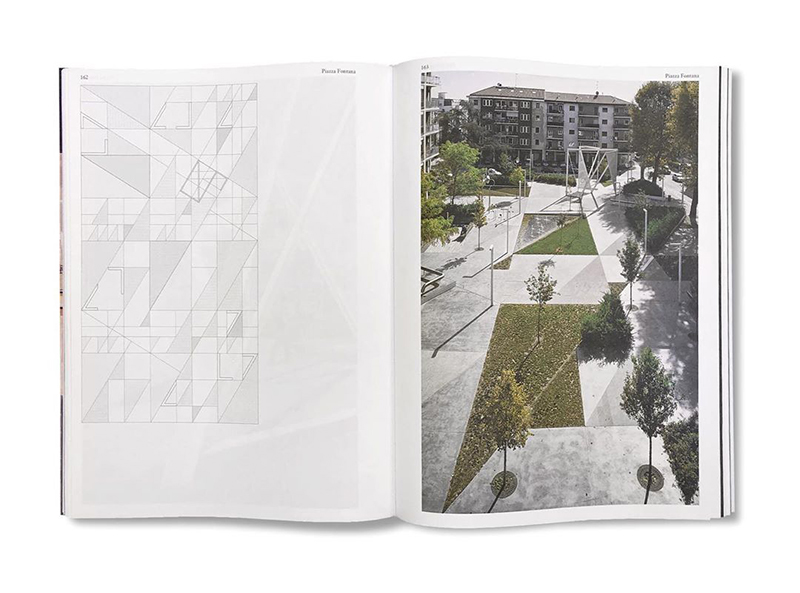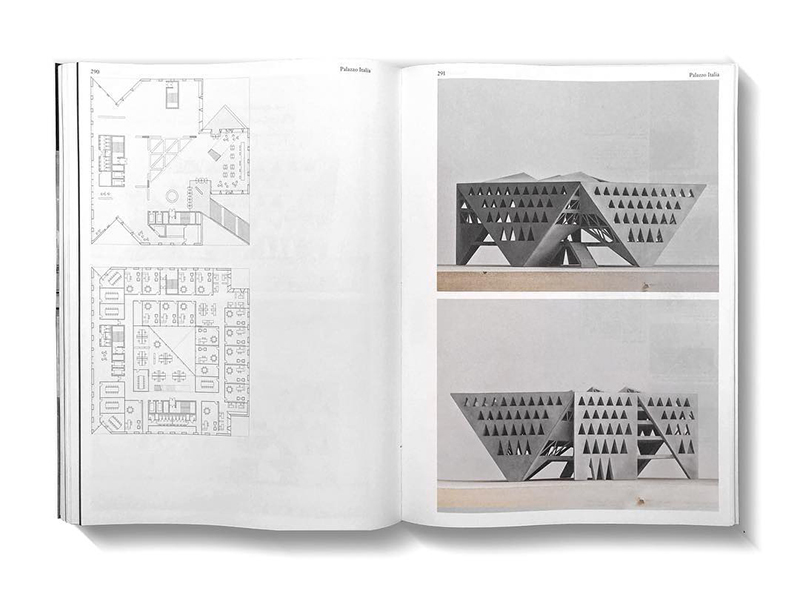Labics – Structures
Labics – Structures
Maria Claudia Clemente, Francesco Isidori
Park Books, March 2019

Hardcover | 9 x 12 inches | 420 pages | 660 illustrations | English | ISBN: 978-3038601289 | $69.00
Publisher Description:




Author Bio:
(Note: Books bought via these links send a few cents to this blog, keeping it afloat.)




Maria Claudia Clemente, Francesco Isidori
Park Books, March 2019

Hardcover | 9 x 12 inches | 420 pages | 660 illustrations | English | ISBN: 978-3038601289 | $69.00
Publisher Description:
Labics is a rising Rome-based architectural firm that has gained great international acclaim in recent years for both its projects and its submissions to major competitions. Its guiding principle is the idea of “structure.” Each of the firm’s projects—which range from housing and office buildings to museums, cultural centers, schools, subway stations, and public spaces—is intended to exemplify the importance of the respective type of structure.dDAB Commentary:
Labics—Structures is the first book on Labics’s remarkable and rapidly growing body of work. It is arranged in four chapters that explore the idea of structure in different contexts: Geometric, Bearing, Circulation, and Public Space Structures. Alongside topical essays, it features twenty projects selected by the firm’s founding directors, Maria Claudia Clemente and Francesco Isidori, to represent the diversity of the firm’s work, as well as its wide geographic reach—with buildings in Italy, Finland, Switzerland, England, Bosnia and Herzegovina, Saudi Arabia, and Iran. Each project is documented with atmospheric photographs and a wealth of plans and diagrams to illustrate concepts and details.
The most high-profile commission for Labics, the Italian architecture and planning firm founded in 2002, is Citta' del Sole. The mixed-use project in Rome squeezes office, retail, and residential uses on to an irregular site it shares with older buildings. A dramatic cantilever expresses how some of the functions are lifted high into the air, a decision that preserves existing buildings but also creates a zone between the base buildings and the raised buildings: an interstitial public space the complex "gives back" to the public equivalent to the area it "takes away" at grade. The project, completed in 2016 following a 2007 competition, makes it clear that Labics -- the practice of Maria Claudia Clemente and Francesco Isidori -- concerns itself with the city and its occupants as well as individual buildings and their own occupants. Clemente actually spells out in "Public Space," one of four essays inserted between 22 Labics projects, how the duo sees architecture and the city as "no longer separate and often opposing entities, each defending their own position, but both parts of a wider, common system." Fittingly, Citta' del Sole follows immediately after this essay, occupying a prominent place in the middle of the book, and is given 30 pages, more than most projects in the book. (It also graces the book's cover.)Spreads:
Labics – Structures carefully presents Citta' del Sole and the other 21 projects through drawings and photographs; the former are consistently drawn (though unfortunately not keyed) and the latter alternate between photos of completed buildings and photos of models, both for buildings and projects. All of the photos are done with the washed-out look that is so popular these days. Although I'm not a huge fan of this style of photography that don't embrace shadows, it's great to see so many model shots, especially given how well-crafted their models are. It's apparent they take pride in them too: the table of contents and first images for each project feature photos of models in Labics' studio space. If this monograph were only the 22 projects as documented, I would like it but not love it. But with the addition of the four essays ("Geometry," "Tectonic," and "Circulation" accompanying "Public Space") the book is that much better. The essays amplify the considerations that drive Labics and show how their designs reach back into history (esp. in Italy, from Ancient Rome and the Renaissance to Aldo Rossi and Giancarlo de Carlo last century) to acknowledge the past while always looking forward.




Author Bio:
Maria Claudia Clemente and Francesco Isidori are founding directors of Labics and served as visiting critics at Cornell University’s Department of Architecture in Rome and Ithaca, NY.Purchase Links:
(Note: Books bought via these links send a few cents to this blog, keeping it afloat.)



