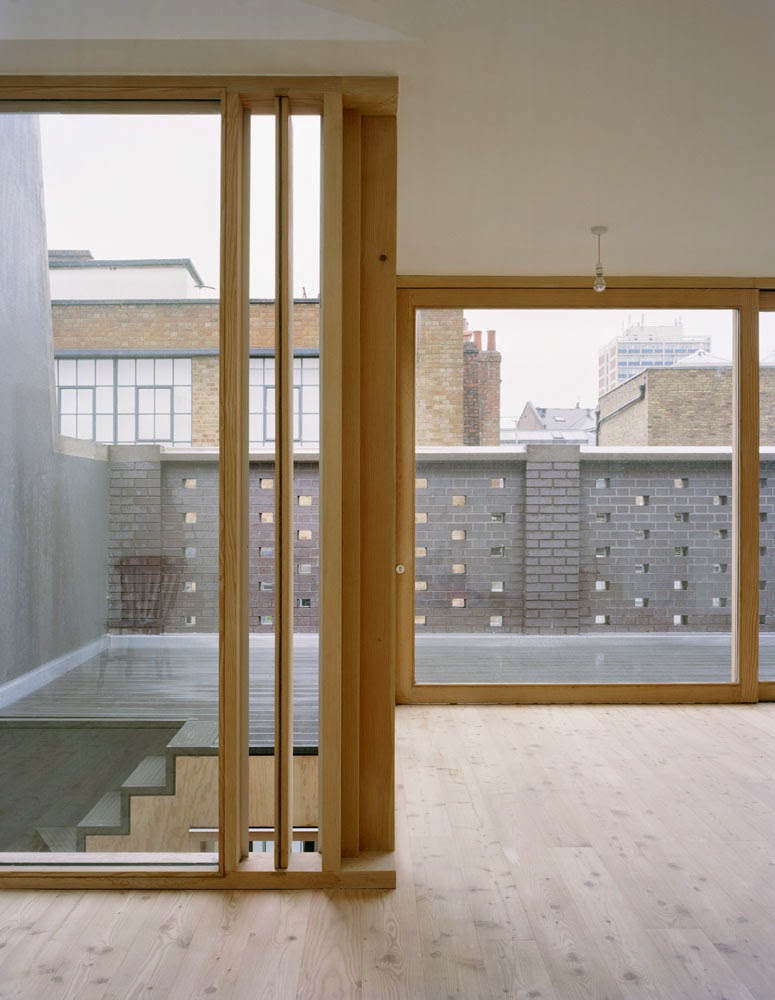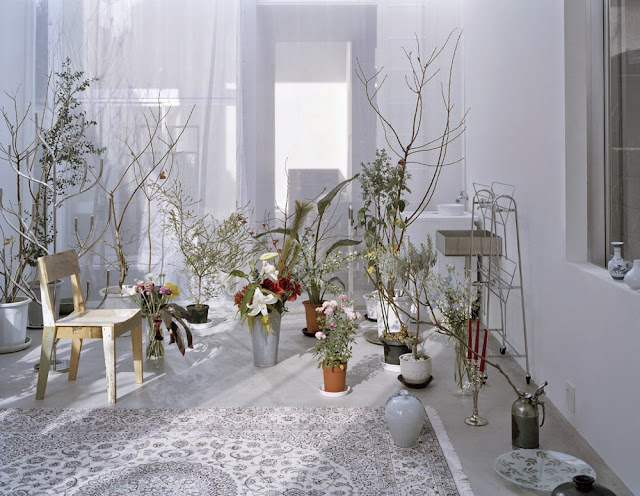Some Ideas on Living in London and Tokyo
Some Ideas on Living in London and Tokyo by Stephen Taylor and Ryue Nishizawa
This week's dose features projects by Stephen Taylor Architects of London and the Office of Ryue Nishizawa in Tokyo, as part of the Some Ideas exhibition at the Canadian Centre for Architecture in Montreal. Photographs of Stephen Taylor projects are by Ioana Marinescu and David Grandorge. Photographs of SANAA projects are by Takashi Homma, Hisao Suzuki and Ken'ichi Suzuki.
Stephen Taylor Architects is based in East London, an area undergoing gentrification, a part of London's "urban renaissance". Taylor's award-winning Three Small Houses project appears to be a contextual response to the gritty area characterized by small lots and a high density. Actually the project inverts the typical London typology of ground floor garden, by locating the kitchen and dining on the top floor. Small porches, hidden behind perforated gates at the front of the ground floor, make up for the missing rear garden.
Another East London project, the House on Charlotte Road, is similarly contextual in appearance and massing. A sober dark brick facade aligns itself with its neighbors and the sidewalk. An apartment occupies the top two floors, with an office one floor below and retail space on the ground and basement levels. A high degree of programmatic diversity is achieved on a small lot, in a manner that balances the gentrification spreading in the area by providing for something besides highly desired residential units. The apartment itself is as spartan as the building's front, but in a monastic manner that provides refuge in an area still gritty, at least for the time being.




The minimalism of Taylor's buildings is one characteristic shared by Ryue Nishizawa, also know as Kazuyo Sejima's partner in SANAA. His residential architecture also toys with the traditional typologies of his home city. The Moriyama House is an exceptional work. It is like a microcosm of Tokyo itself, with ten cubic buildings scattered about the corner site to create numerous outdoor gardens. The owner currently rents some of the buildings, creating a community of sorts on a typically small Tokyo lot.
House A sits on a narrow site in central Tokyo, a challenge for bringing light into the various spaces, something shared by most of these projects and most infill urban projects like these. Ryue designed the house for one person as a series of single- and double-height spaces, shifted relative to each other to capture sunlight. The architect describes each room as having the character of a living room -- owing to the client's predilection for entertaining guests. While conceptually not as impressive as the Moriyama House, it achieves a lot with a little, an outcome shared with Taylor's buildings, and perhaps making their pairing in the CCA exhibition appropriate.



This week's dose features projects by Stephen Taylor Architects of London and the Office of Ryue Nishizawa in Tokyo, as part of the Some Ideas exhibition at the Canadian Centre for Architecture in Montreal. Photographs of Stephen Taylor projects are by Ioana Marinescu and David Grandorge. Photographs of SANAA projects are by Takashi Homma, Hisao Suzuki and Ken'ichi Suzuki.
Stephen Taylor Architects is based in East London, an area undergoing gentrification, a part of London's "urban renaissance". Taylor's award-winning Three Small Houses project appears to be a contextual response to the gritty area characterized by small lots and a high density. Actually the project inverts the typical London typology of ground floor garden, by locating the kitchen and dining on the top floor. Small porches, hidden behind perforated gates at the front of the ground floor, make up for the missing rear garden.
Another East London project, the House on Charlotte Road, is similarly contextual in appearance and massing. A sober dark brick facade aligns itself with its neighbors and the sidewalk. An apartment occupies the top two floors, with an office one floor below and retail space on the ground and basement levels. A high degree of programmatic diversity is achieved on a small lot, in a manner that balances the gentrification spreading in the area by providing for something besides highly desired residential units. The apartment itself is as spartan as the building's front, but in a monastic manner that provides refuge in an area still gritty, at least for the time being.




The minimalism of Taylor's buildings is one characteristic shared by Ryue Nishizawa, also know as Kazuyo Sejima's partner in SANAA. His residential architecture also toys with the traditional typologies of his home city. The Moriyama House is an exceptional work. It is like a microcosm of Tokyo itself, with ten cubic buildings scattered about the corner site to create numerous outdoor gardens. The owner currently rents some of the buildings, creating a community of sorts on a typically small Tokyo lot.
House A sits on a narrow site in central Tokyo, a challenge for bringing light into the various spaces, something shared by most of these projects and most infill urban projects like these. Ryue designed the house for one person as a series of single- and double-height spaces, shifted relative to each other to capture sunlight. The architect describes each room as having the character of a living room -- owing to the client's predilection for entertaining guests. While conceptually not as impressive as the Moriyama House, it achieves a lot with a little, an outcome shared with Taylor's buildings, and perhaps making their pairing in the CCA exhibition appropriate.





Comments
Post a Comment
Comments are moderated for spam.