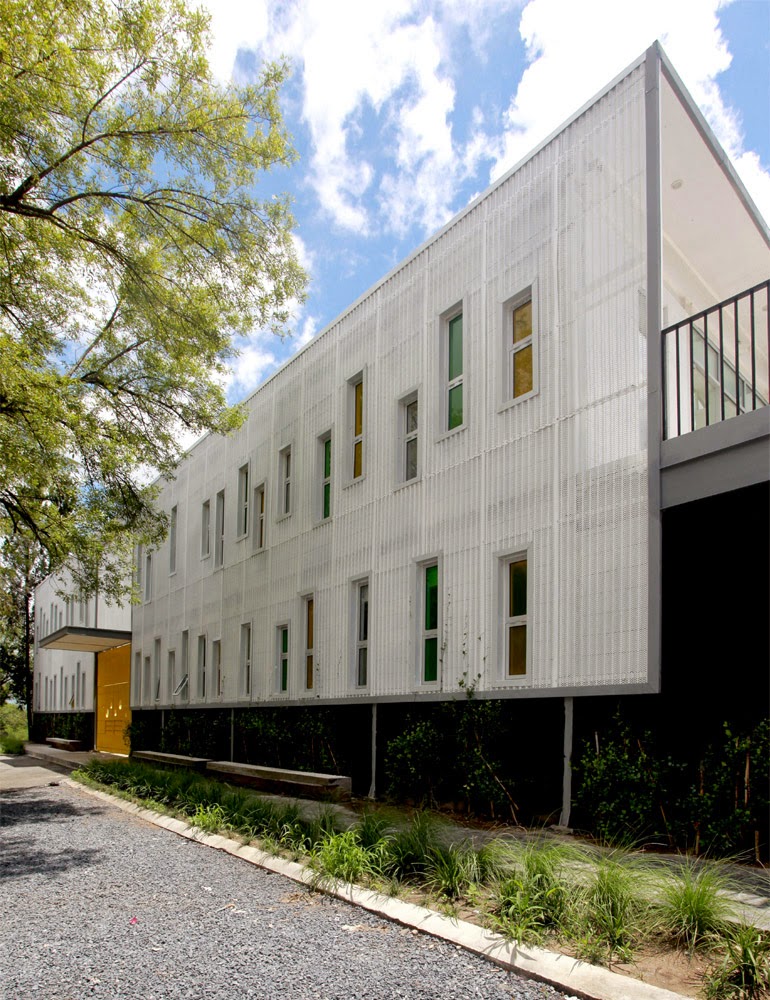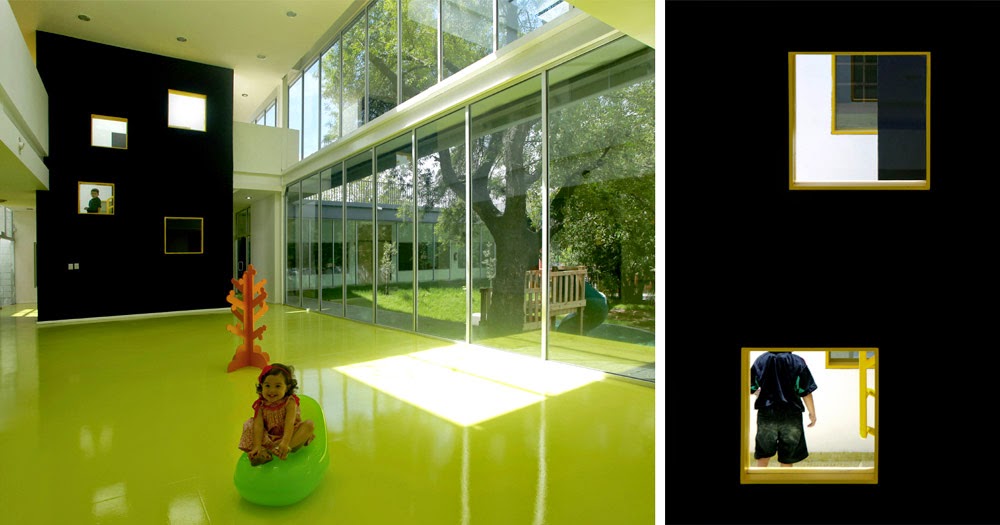Docet Institute

Docet Institute in Monterrey, Mexico by stación-ARquitectura Arquitectos, 2010
For the Docet Institute's new home in Monterrey, stación-ARquitectura Arquitectos made the building fit the site, preserving existing trees to create a courtyard for the children in the preschool. This decsision is linked to the Institute's "respect for nature and the environment" and as a counter to the area's new developments more akin to removing trees in the process. The resulting building both stands out from and integrates itself with the landscape, depending on which face one experiences.
As can be seen on the site plan, a dropoff fronts the building's north side; this setback preserves trees close to the street and gives the building a civic presence by putting the whole facade on display. This exterior wall is primarily a ventilated assembly, custom perforated corrugated steel in front of CMU walls. It is a sparse, industrial aesthetic aimed at saving money and employing the local workforce, but the windows, narrow and staggered, enliven the facade as well as the rooms inside via colored glass. The two large expanses of the facade are cut by yellow doors below a canopy and articulated double-height entrance behind.
Where the north face is primarily solid and closed, the southern courtyard elevation is glassy and open. Here is the school's internal focus, a landscape of old trees, grass, water, and playground equipment cradled by the L-shape plan. The east-west end of the L is two stories, and the perpendicular section is one floor, with rooftop access from the former to the latter. This situation is an opportune one, making the building fit to the existing trees, but the straight line nature of the builidng means a tree actually rises in the middle of a walkway, as seen in the third photo below.
Overlooking the courtyard is the double-height multi-purpose room, the interior heart of the school. The space absorbs the courtyard's filtered sunlight but also gains more from a skylight overhead. Importantly for a preschool, this space provides visibility for the kids, so they can be seen by the director and parents when needed. Internally, visibility seems to be a theme throughout, seen in openings like the ones following the stairs. It is a very light and open interior, aided by the courtyard and the sense of enclosure it brings to the project.









Comments
Post a Comment
Comments are moderated for spam.