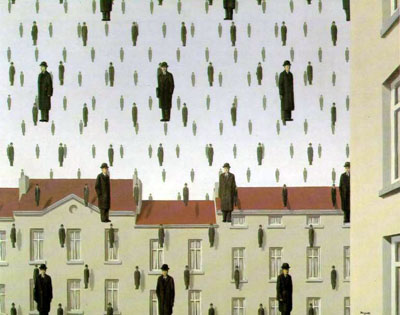Golconde
The word Golconde usually brings to mind the image of gentlemen in bowler hats falling upright from the sky.
But Golconde is also "a dormitory for the Sri Aurobindo Ashram in Pondicherry, India...designed by architects George Nakashima and Antonin Raymond," completed in 1945 and named for nearby diamond mines. This building is the subject of an exhibition (by Pankaj Vir Gupta and Christine Mueller) on display at the Graham Foundation until May 25, as well as a gallery talk on March 28 by Andy Tinucci.
The building is notable for being "the first reinforced, cast-in-place concrete building in India," though Gupta and Mueller view it as "one of the earliest works of sustainable modern architecture in the world, [espousing] the virtue of radical economy and uncompromising construction standards".
Reading the exhibition authors' AIA report (PDF link), it appears that Antonin Raymond's Tokyo-based office received the commission for the dormitory in 1935. He moved to Japan as project architect for Frank Lloyd Wright's Imperial Hotel, churning out some impressive concrete buildings after its completion.
George Nakashima was working in Raymond's office at the time, working as project architect on the dormitory while also becoming an ashram devotee. As Nakashima oversaw the project and its constrcution, the original six-month construction schedule was drawn out to years, due to inexperienced construction crews, political unrest affecting imports, the desire to limit the noise and disruptions usually associated with large-scale construction, and the impending world war.
These images from the AIA report illustrate the amazing quality of the architecture, its detailing and craftsmanship, and its site integration. When Gupta and Mueller say, "[Golconde] proposes a mode of architectural practice where issues of technology and environment dictate the conception and tenor of the design process," it's clear the building is as timely today as it was when it was completed over sixty years ago.
 |
| Golconde by Rene Magritte |
But Golconde is also "a dormitory for the Sri Aurobindo Ashram in Pondicherry, India...designed by architects George Nakashima and Antonin Raymond," completed in 1945 and named for nearby diamond mines. This building is the subject of an exhibition (by Pankaj Vir Gupta and Christine Mueller) on display at the Graham Foundation until May 25, as well as a gallery talk on March 28 by Andy Tinucci.
The building is notable for being "the first reinforced, cast-in-place concrete building in India," though Gupta and Mueller view it as "one of the earliest works of sustainable modern architecture in the world, [espousing] the virtue of radical economy and uncompromising construction standards".
Reading the exhibition authors' AIA report (PDF link), it appears that Antonin Raymond's Tokyo-based office received the commission for the dormitory in 1935. He moved to Japan as project architect for Frank Lloyd Wright's Imperial Hotel, churning out some impressive concrete buildings after its completion.
George Nakashima was working in Raymond's office at the time, working as project architect on the dormitory while also becoming an ashram devotee. As Nakashima oversaw the project and its constrcution, the original six-month construction schedule was drawn out to years, due to inexperienced construction crews, political unrest affecting imports, the desire to limit the noise and disruptions usually associated with large-scale construction, and the impending world war.
These images from the AIA report illustrate the amazing quality of the architecture, its detailing and craftsmanship, and its site integration. When Gupta and Mueller say, "[Golconde] proposes a mode of architectural practice where issues of technology and environment dictate the conception and tenor of the design process," it's clear the building is as timely today as it was when it was completed over sixty years ago.




I want to know more about its(Golconde's) noise reduction capacity so as to imitate in a small scale way in my house
ReplyDeletebecause I live very near to the vehicular traffic in the city.Is there any way to seal proof the noise and dust without closing the doors to let light and air come in?
There is such a thing as double glazing in windows (and even glass doors) which is commonly used... although double glass will reduce noise, and let in light, it won't let in outside air.
DeleteBut then if there are a lot of vehicles on the road, I don't think the air quality can be good.
This is one of the most amazing buildings I have ever visited. The question above is almost absurb.
ReplyDeleteAnon.
ReplyDeleteThe noise reduction mentioned in the article was referring to the construction process, not necessarily the building itself. However, I imagine that if necessary the concrete louvers could probably be closed to provide a significant reduction in street noise. I hope sometime in the last 4 years you've managed to come up with an intelligent solution not derived from an internet forum.
how does one visit golconde.does it require any permission
ReplyDeleteI'm not sure. It might help to reach out to Mr. Gupta, who coauthored the AIA document linked in the post. He has a profile at Indian-Architects.
Deletehello, i am the architecture student and i stidied this house and also makde it's model
ReplyDelete