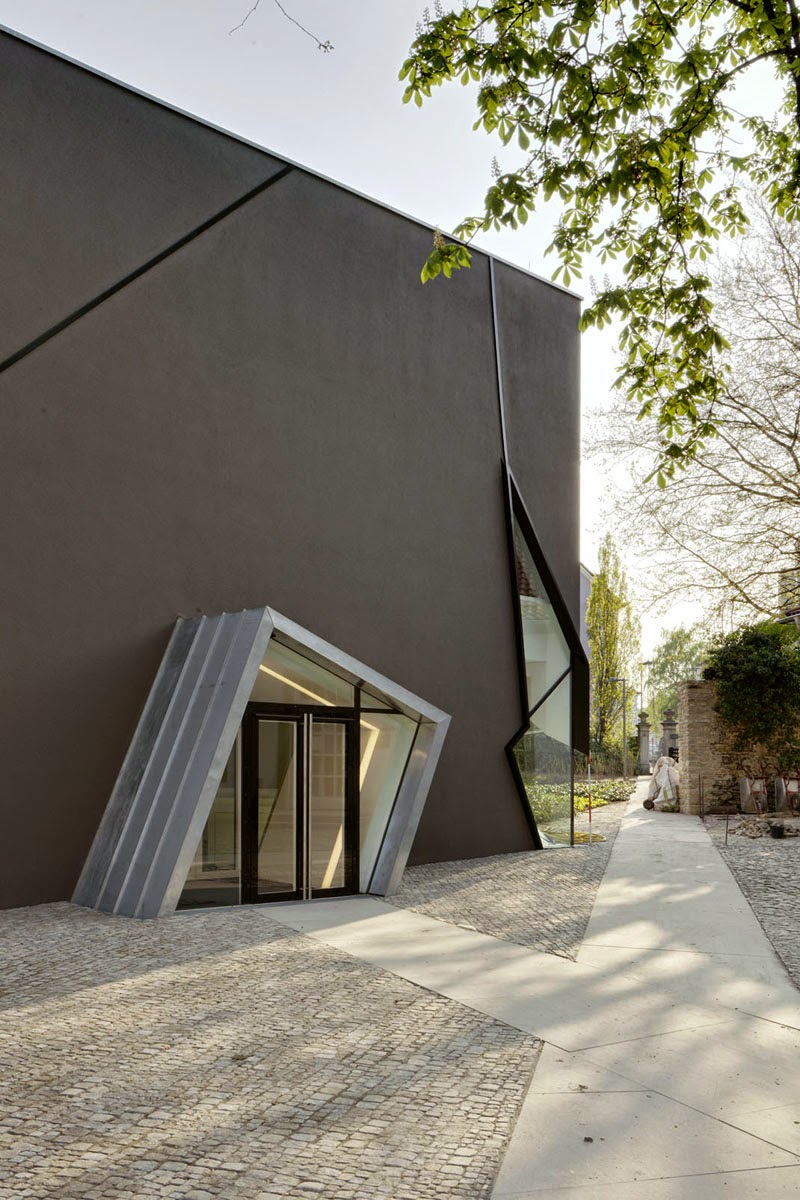Extension to the Felix Nussbaum Haus

Extension to the Felix Nussbaum Haus in Osnabrück, Germany by Studio Daniel Libeskind, 2011
Daniel Libeskind won the competition for the Jewish Museum in Berlin in 1989, months before the Berlin Wall came down. The Polish-born architect's design -- an exploded Star of David sliced by a void space -- is one of the most important projects of the last decade of the 20th century. Yet even though the museum is Libeskind's first notable commission (he produced mainly hard-to-understand drawings before it), it was not his first to be realized. The year before the Jewish Museum was completed in 1999, Libeskind's design for the Felix Nussbaum Haus in Osnabrück opened. Twelve years later the architect added to his first realized project with an extension that includes an entrance hall with museum shop and a learning center.
In a number of ways Libeskind's design for Felix Nussbaum Haus is similar to the Jewish Museum: it's an addition to an old building, creating a strong contrast between new and old; its windows cut across the facades and include asymmetrical polygonal openings; it features a linear space (the Nussbaum Passage) criss-crossed by diagonal structure; it has a free-standing concrete volume that anchors the building; and Nussbaum was a Jewish artist in Germany, therefore dealing with the same issues as the museum in Berlin. To put it another way, both buildings are a product of highly focused thinking on the part of the architect at the time. More than a decade later it's clear to see that Libeskind's formal palette is consistent; of course an architect adding to his own building should result in no less.
As an architect it is a great honor to be asked to design an extension to this museum for the city of Osnabrück. It is a true celebration that the museum for Nussbaum (who was once a forgotten artist) is growing and expanding not only architecturally but also in our hearts and minds. The integration of the new extension with the present symbolizes that the memory of Nussbaum will have a vibrant and ongoing narration. -Daniel LibeskindThe extension is attached to the Felix Nussbaum Haus by a glass walkway, but its siting is immediately adjacent to the older building, the Kunstgeschichtliche Museum (Art History Museum). Libeskind contends that the color and material relate to both previous buildings; his earlier design was rendered in metal, wood, and concrete, while the oldest building is orange/brown brick. The extension's material of choice is gray plaster, and black steel frames make the many-shaped windows stand out, sending radiating lines across the facades. Needless to say, the new palette and fenestration contrasts with the old brick building and aligns itself with Libeskind's predecessor; to contrast with his earlier design would have been difficult.
Contrast in the triangular addition comes in the change from dark exterior to light interior. The bright and white lobby echoes the galleries of the Felix Nussbaum Haus, but they are found via the dark concrete passage, skylit yet belying the optimistic palette of these other spaces. In articulating the extension as something like Felix Nussbaum Haus, part 2, it feels like Libeskind did not push himself as much as he did on the first building. Perhaps he didn't want to detract from the earlier project; or maybe he aimed for a "completion" of what he started over a decade ago. Regardless, the highlight is actually the glass bridge that links the various parts. It opts for a simple transparency over dynamic formal gestures, and in the process acts as a frame for the buildings and the nature that surrounds them.
The extension opened in May 2011 and was completed with architect of record ReindersArchitekten, who also worked with Libeskind on the original Felix Nussbaum Haus.










Comments
Post a Comment
Comments are moderated for spam.