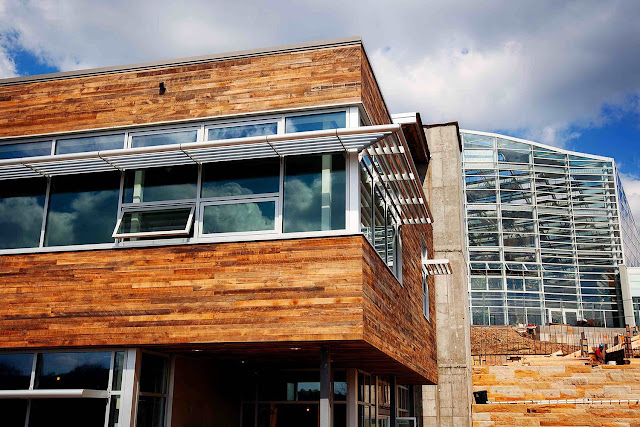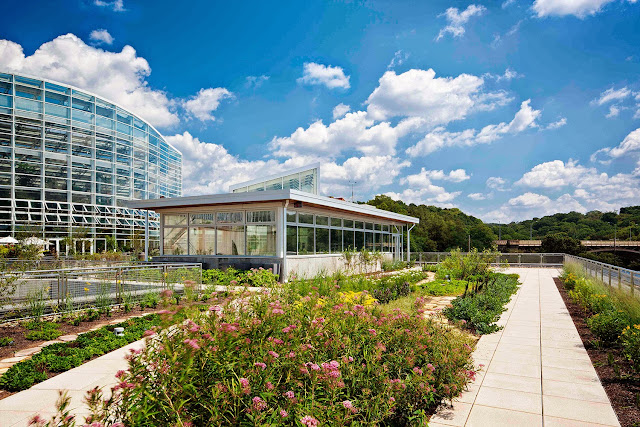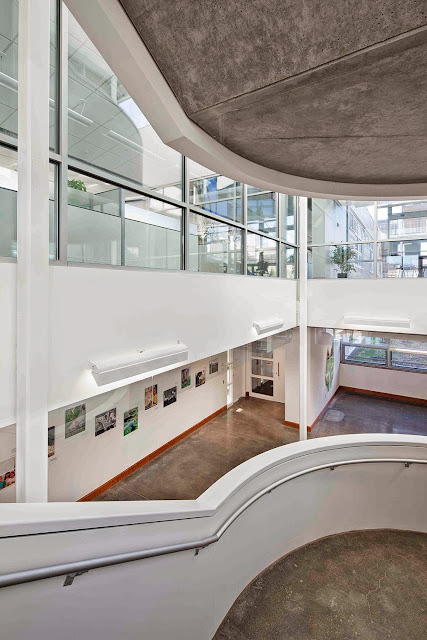Phipps – Center for Sustainable Landscapes

Phipps – Center for Sustainable Landscapes in Pittsburgh, Pennsylvania, by The Design Alliance Architects, 2012
Of the various means of measuring and setting goals for sustainability in architecture, the most stringent (at least in North America) is definitely the Living Building Challenge (LBC), administered by the International Living Future Institute (ILFI). Unlike the point-based LEED system, in which certain "credits" can be achieved or ignored, every part of the LBC's "petals" are imperative. This means that a building cannot be strong in one area, such as materials, and weak in another, like energy—the building and site have to excel in all areas in order to approach a truly sustainable building. That only four projects to date are LBC Certified is testament to the appropriateness of the word "challenge."
Aiming to be a fifth addition to the list of LBC-certified projects is the Center for Sustainable Landscapes (CSL) at the 120-year-old Phipps Conservatory and Botanical Gardens, designed by The Design Alliance Architects (TDA) and open since December 2012. Due to the fact LBC requires one year of operation for certification, the success of the project with this gauge will not be known until some time in 2014. Given that the project was designed to also meet LEED Platinum (its highest rating) and 4 Stars in the Sustainable Sites Initiative, it's easy to be optimistic of CSL's chances; combine this with the fact ILFI's imprint Ecotone has published a book on CSL, Building in Bloom, reviewed this week. Of course, the decision by Phipps and its Executive Director Richard V. Piacentini to meet the LBC is just one part of a broader goal to transform its Pittsburgh campus so it works in harmony with nature.
We see the connection between people, plants, health, planet and beauty in everything we do. This inspires us to align our actions with our values. As we adjust to a new way of thinking about how we work in the built environment, we will look for every opportunity to fulfill what we see as the ultimate goal of a Living Building: to continue to learn and help people reestablish their connection to nature. -Richard V. Piacentini, in Building in BloomThe heart of Phipps may be the formal, 19th-century glass Conservatory, but the site for CSL is down a 30-foot slope that is adjacent to later additions, namely the curving wall of the Tropical Forest Conservatory and the serrated roofline of the Production Greenhouse. This brownfield location facing southwest provided certain advantages for TDA and the myriad actors that were part of the integrated design process, for it enabled an old structure to be retrofitted as a maintenance building and mounted with solar panels. In fact, much of the required net-zero energy requirement happens well beyond the footprint of the CSL, be it the solar panels mounted in three locations, the geothermal wells under the parking, or the wind turbine next to the Production Greenhouse. While this situation makes Phipps a less-than-ideal precedent for sites without such wiggle room, it allows the excess energy to be used for other parts of the campus, not just CSL, which ties into the institution's larger plans.
The site also gives the building a subdued presence, particularly when approached from the north (akin to the view from CSL's green roof, at right), since it embeds itself into the slope. From the south, the two-story office bar stands out from the use of reclaimed timber, but over time the weathering of these surfaces will help integrate the building even more into the landscape designed by Andropogon Associates. A three-story atrium transitions between the high north and low south sides, but it also serves as a means of naturally ventilating the interior spaces; open plan offices further this reliance on natural ventilation for passive cooling. Rather than continuing with a list of even more green building features and tactics, it's worth pointing out that the project, which took shape over six years, acts as a means of educating the public about sustainable buildings and landscapes through programs, dashboards the visitors can interact with, and the architecture itself. This extends the goals of Phipps even further and gives many people an excuse to head to Pittsburgh.
Photos: Alexander Denmarsh Photography










Comments
Post a Comment
Comments are moderated for spam.