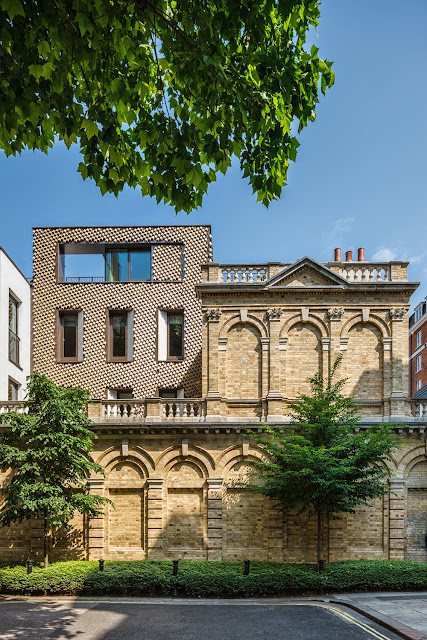Leaf Facade
Leaf Facade in London, England, by Squire and Partners, 2013
Architectural inspiration can be found just about anywhere nowadays—forms and structures can echo those of animals; buildings can become landforms through the manipulation of landscape; and a building's function can dictate its expression, among an almost infinite number of tactics. In many cases inspiration comes from something nearby, such as an area landmark or an important view. In the case of Squire and Partners' design of a private house in Mayfair, London, inspiration came in the form of a house one block away.
The five story residence—consisting of four bedrooms, a swimming pool, a gymnasium, a home cinema, two roof terraces and an area of green roof—sits in a conservation area, so the architects converted an old pub (The Red Lion) and retained an 18th-century brick wall, behind which the house rises. Cladding of the house was inspired by a building on Curzon Street that faces the preserved brick facade. Seen below, the building on Curzon street stands out because it is the only one on the street covered with ivy (Virginia Creeper, actually), as well as standing out for its location at the end of the short perpendicular street visually connecting the two otherwise unrelated buildings.
As the process documentation below indicates, the architects abstracted the leaves that make up the facade on Curzon Street and found ways to create a repeating element that has some depth, texture and shadow. The final result does not have the seasonal variation of the (literally) green facade one block away, but the scale and pattern have quite a nice effect, both from a distance and up close.
Per Squire and Partners: "The contemporary interpretation of leaves is crafted as a metallic shingle, which cover a three story elevation and rooftop pavilion. The PPC [polyester powder coating, I presume] coated folded aluminium leaves – 4,080 in total - subtly vary in tones of bronze to mimic organic growth patterns. The concept was designed over a three year period of research and development working closely with Swiss manufacturer Tuchschmid."
The color variation in the "leaves" is particularly noticeable up close, though not really from a distance. The yellow-to-brown range gives the facade an autumnal hue that also recalls bricks, but with a diagonal orientation rather than a horizontal one. The best aspect of the repeated detail is the folds, which enable the leaves to overlap but also to cast shadows and face in two directions. This feature ensures that the leaves will reflect the light in various ways throughout the day, tracking time in their own way, just as the facade with Virginia Creeper tracks time (the seasons) in its own way.
Photographs are courtesy of Squire and Partners.
Architectural inspiration can be found just about anywhere nowadays—forms and structures can echo those of animals; buildings can become landforms through the manipulation of landscape; and a building's function can dictate its expression, among an almost infinite number of tactics. In many cases inspiration comes from something nearby, such as an area landmark or an important view. In the case of Squire and Partners' design of a private house in Mayfair, London, inspiration came in the form of a house one block away.
The five story residence—consisting of four bedrooms, a swimming pool, a gymnasium, a home cinema, two roof terraces and an area of green roof—sits in a conservation area, so the architects converted an old pub (The Red Lion) and retained an 18th-century brick wall, behind which the house rises. Cladding of the house was inspired by a building on Curzon Street that faces the preserved brick facade. Seen below, the building on Curzon street stands out because it is the only one on the street covered with ivy (Virginia Creeper, actually), as well as standing out for its location at the end of the short perpendicular street visually connecting the two otherwise unrelated buildings.
As the process documentation below indicates, the architects abstracted the leaves that make up the facade on Curzon Street and found ways to create a repeating element that has some depth, texture and shadow. The final result does not have the seasonal variation of the (literally) green facade one block away, but the scale and pattern have quite a nice effect, both from a distance and up close.
Per Squire and Partners: "The contemporary interpretation of leaves is crafted as a metallic shingle, which cover a three story elevation and rooftop pavilion. The PPC [polyester powder coating, I presume] coated folded aluminium leaves – 4,080 in total - subtly vary in tones of bronze to mimic organic growth patterns. The concept was designed over a three year period of research and development working closely with Swiss manufacturer Tuchschmid."
The color variation in the "leaves" is particularly noticeable up close, though not really from a distance. The yellow-to-brown range gives the facade an autumnal hue that also recalls bricks, but with a diagonal orientation rather than a horizontal one. The best aspect of the repeated detail is the folds, which enable the leaves to overlap but also to cast shadows and face in two directions. This feature ensures that the leaves will reflect the light in various ways throughout the day, tracking time in their own way, just as the facade with Virginia Creeper tracks time (the seasons) in its own way.
Photographs are courtesy of Squire and Partners.











Comments
Post a Comment
Comments are moderated for spam.