Cooper Hewitt Unveiled

[All photographs by John Hill]
This (rainy) morning was the press preview unveiling the Cooper Hewitt Smithsonian Design Museum's three-year renovation, carried out by a "dream team" of 13 design firms, including Gluckman Mayner Architects and Diller Scofidio + Renfro. Below is a tour of sorts through the different parts of the museum, from the first floor to the third floor. The museum opens to the public on Friday, December 12. If the photos don't make it clear, a visit is highly recommended.
The "dream team" and what they were responsible for:

Information desk in the Great Hall:


First floor galleries, with "Beautiful Users" on display:
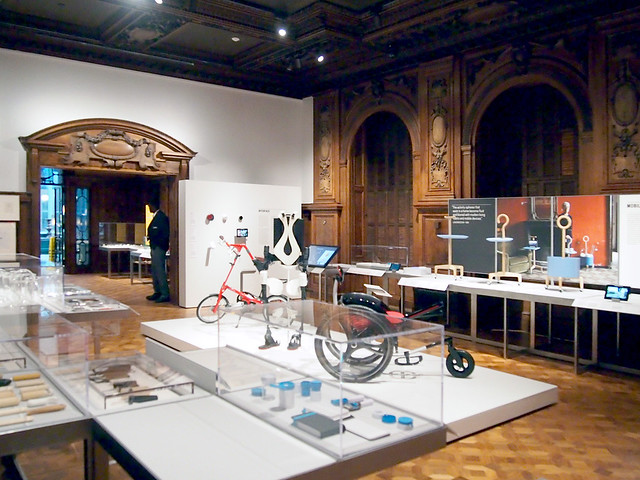
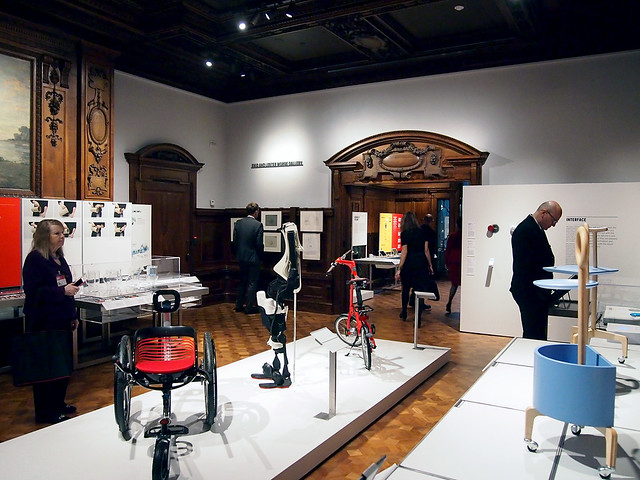
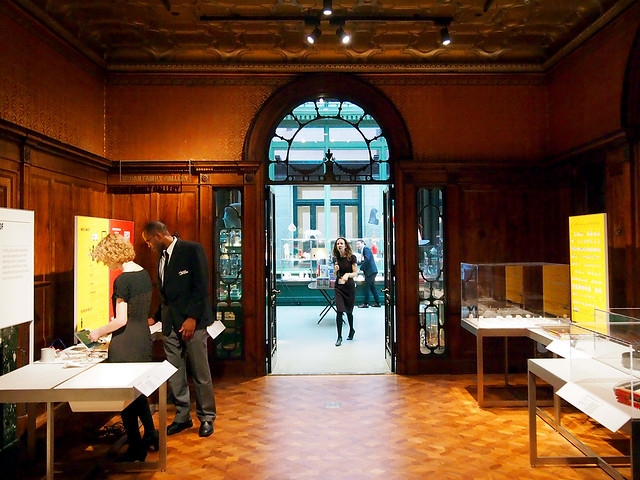
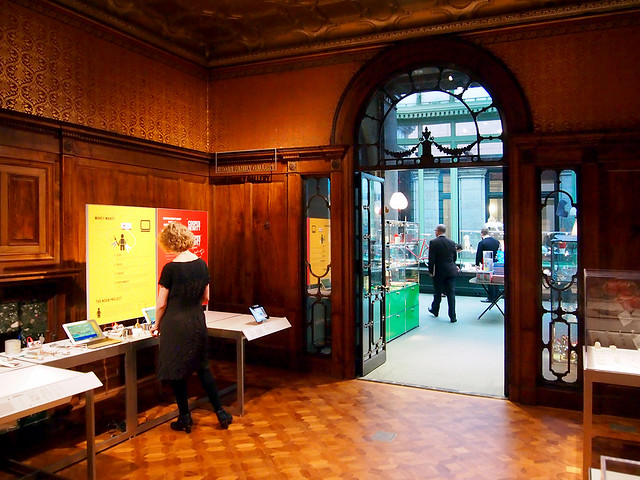
Process Lab, located off the Great Hall:

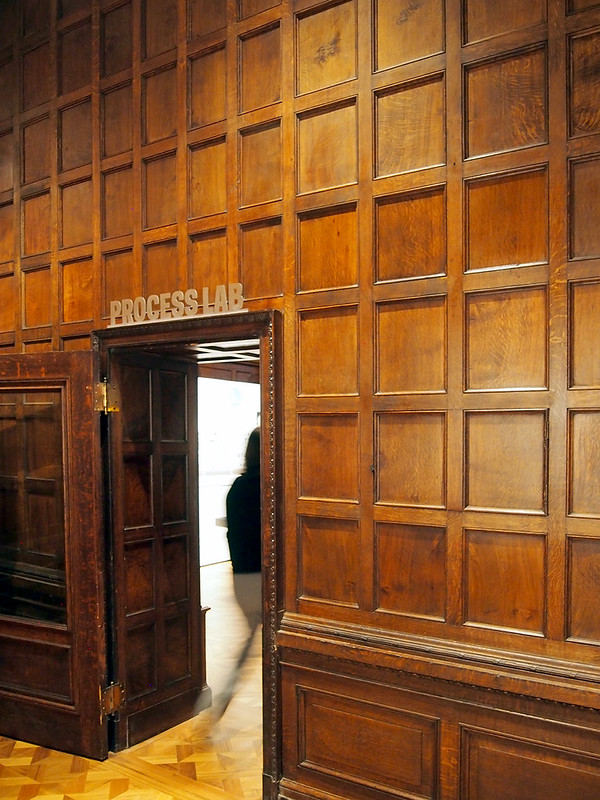


Corridor leading to the Shop Cooper Hewitt:

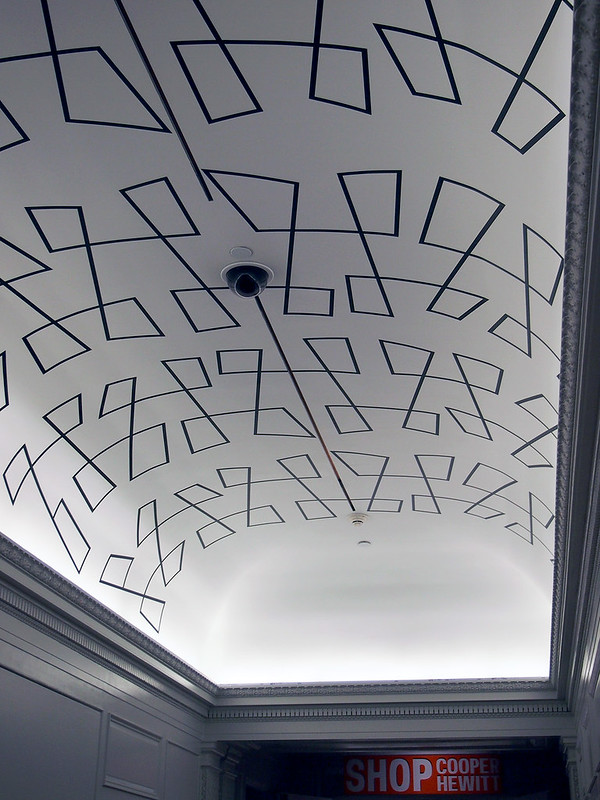

Shop Cooper Hewitt:

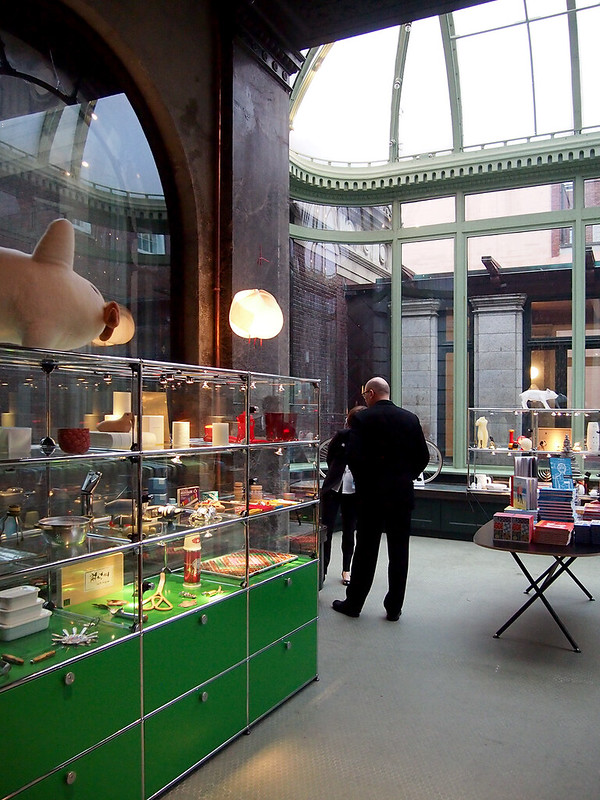
Cafe, located next to the Shop Cooper Hewitt:



Stairs:
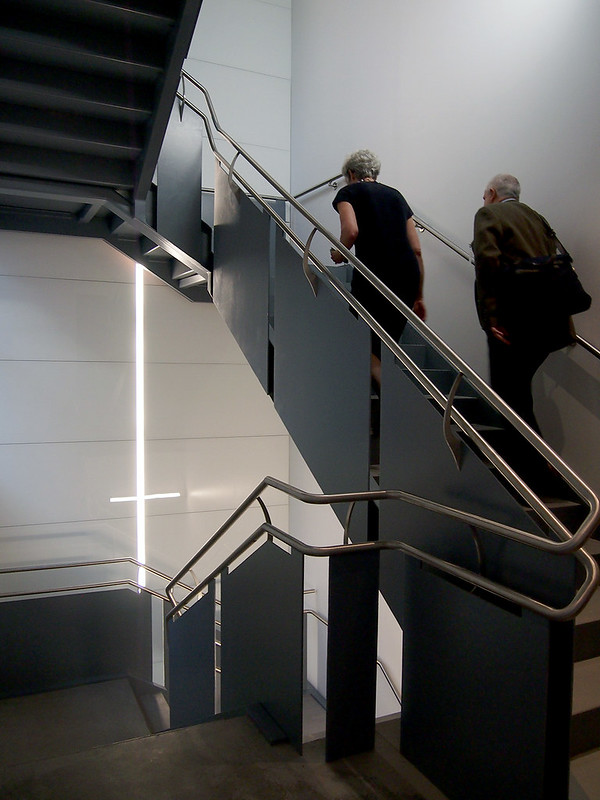


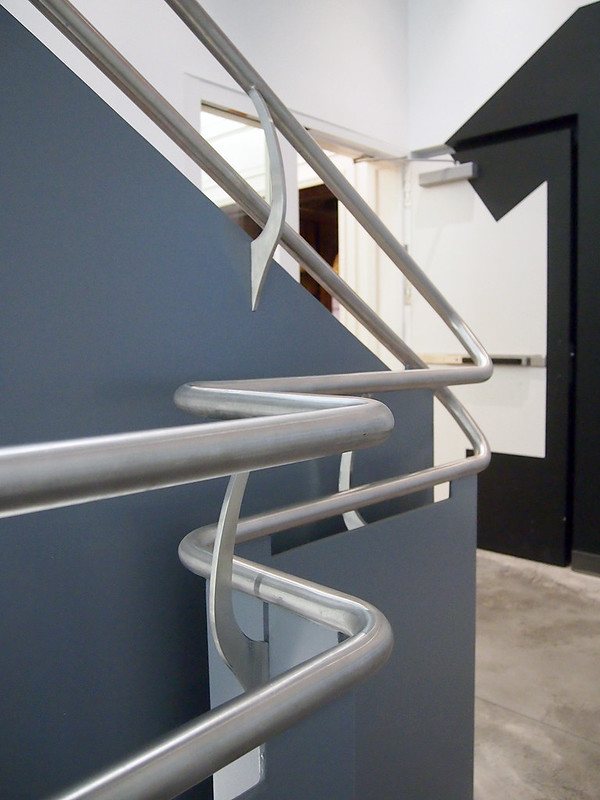
Interactive tables (throughout museum):
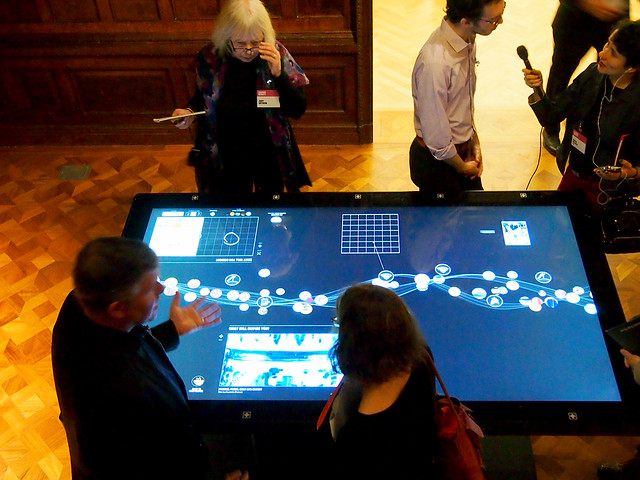
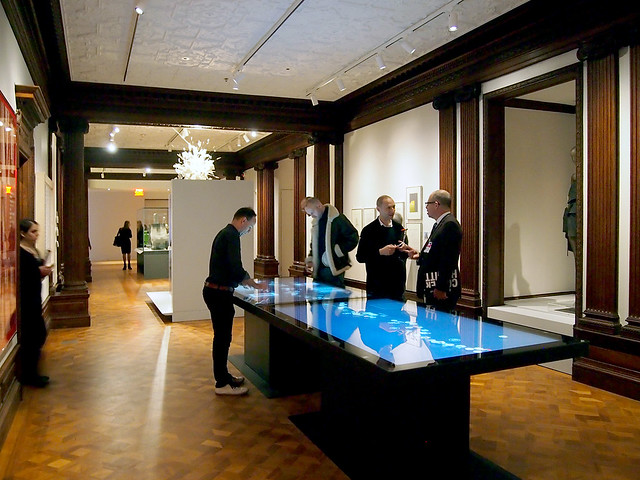


Second floor galleries ("Models & Prototypes Gallery"):
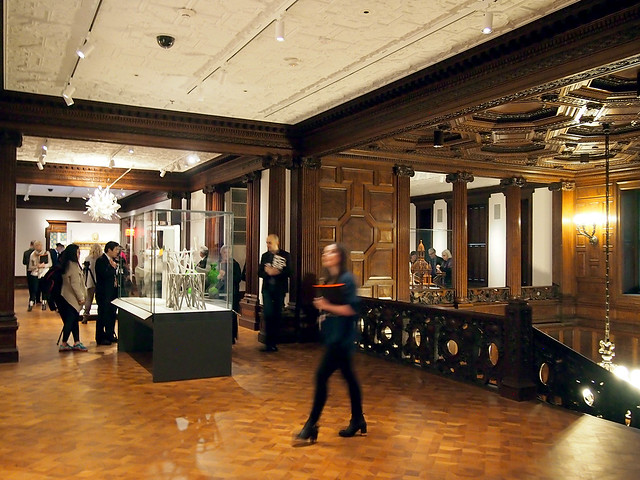
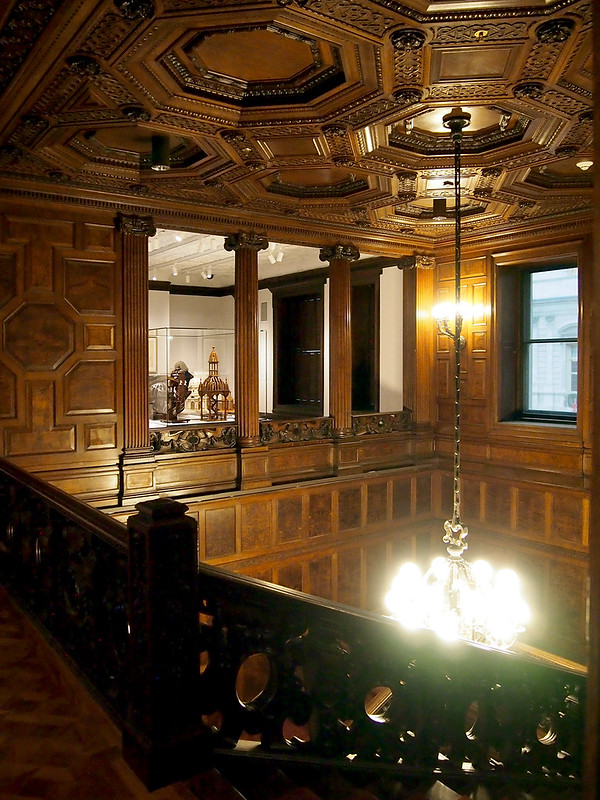
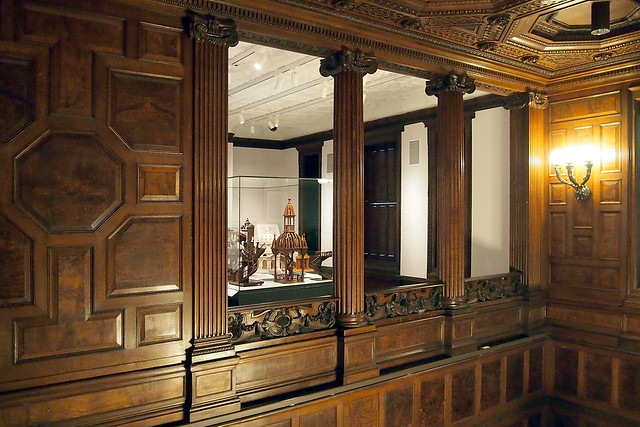
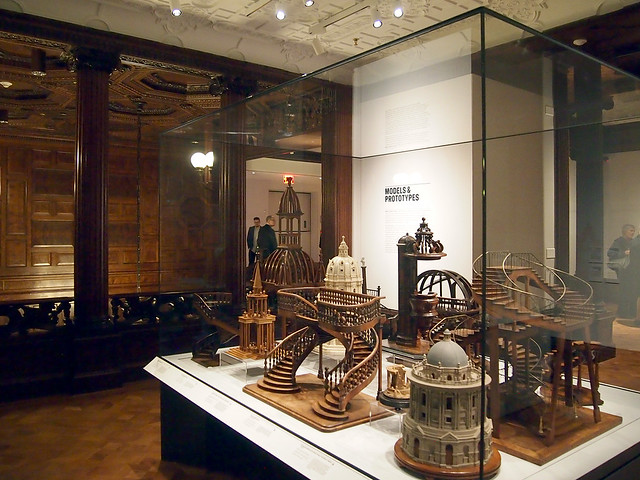
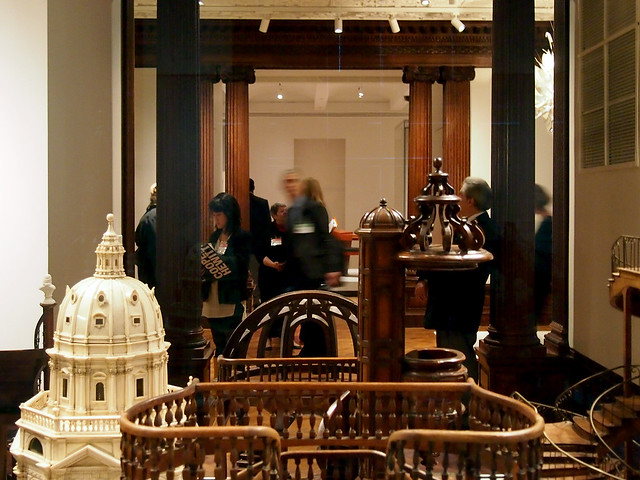
Second floor galleries ("Hewitt Sisters Collect" exhibition):
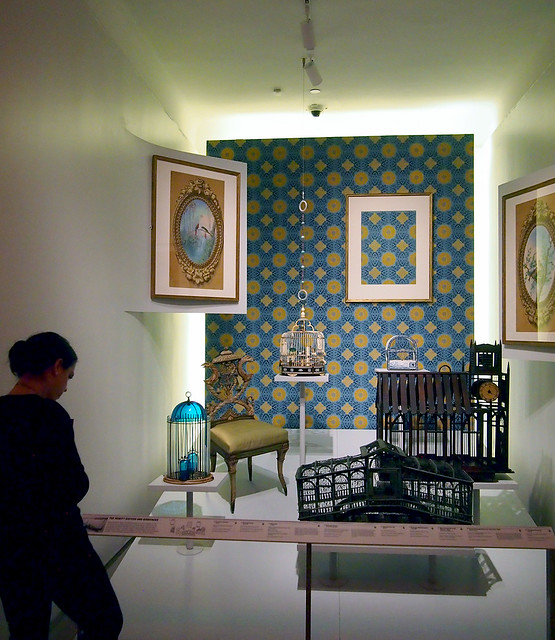

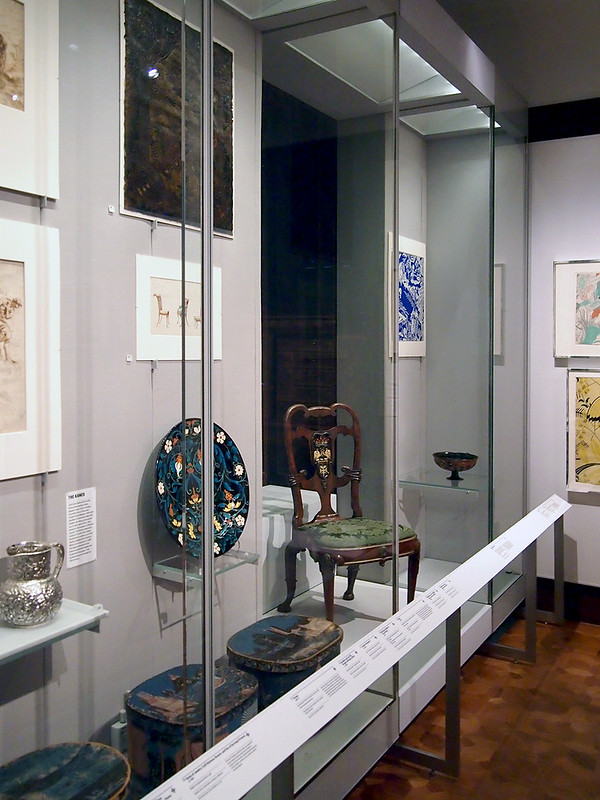
Second floor galleries ("Making Design" exhibition):
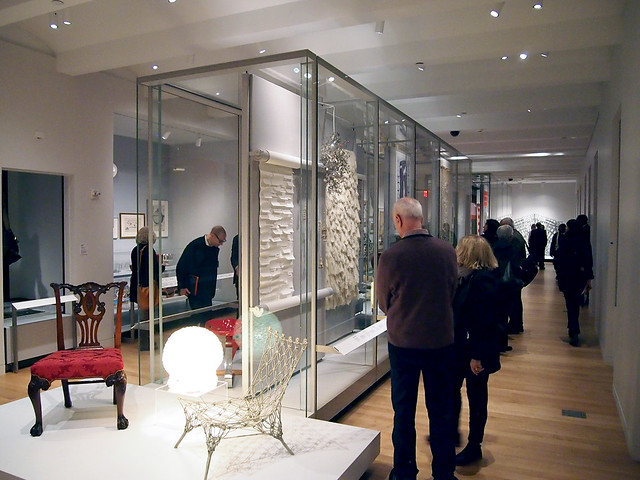
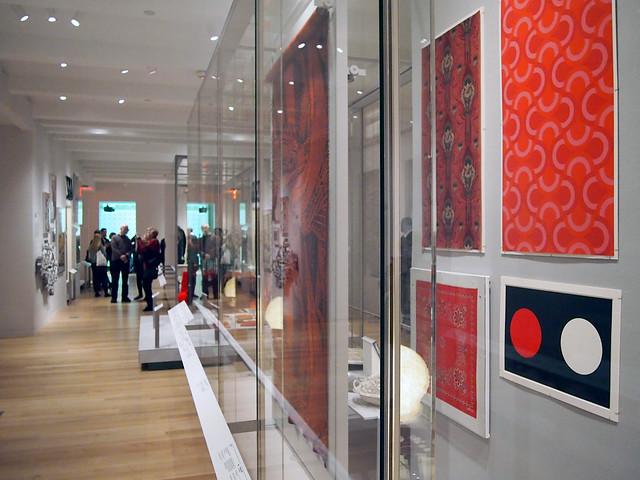

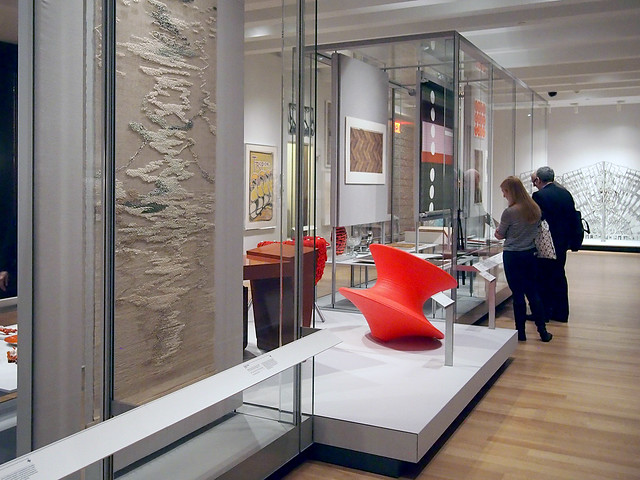
Third floor galleries ("Tools: Extending our Reach" exhibition):

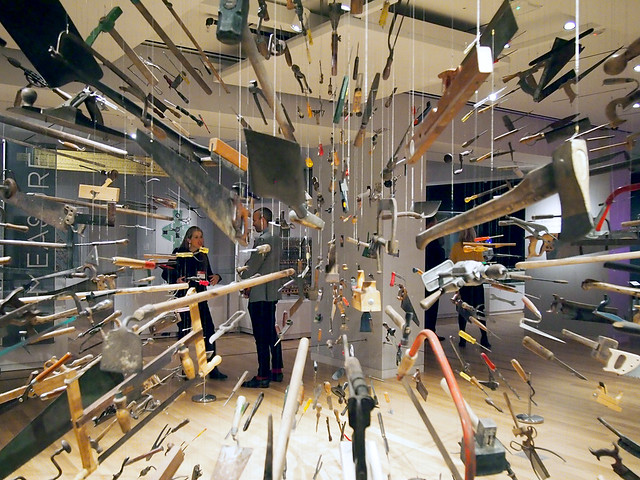

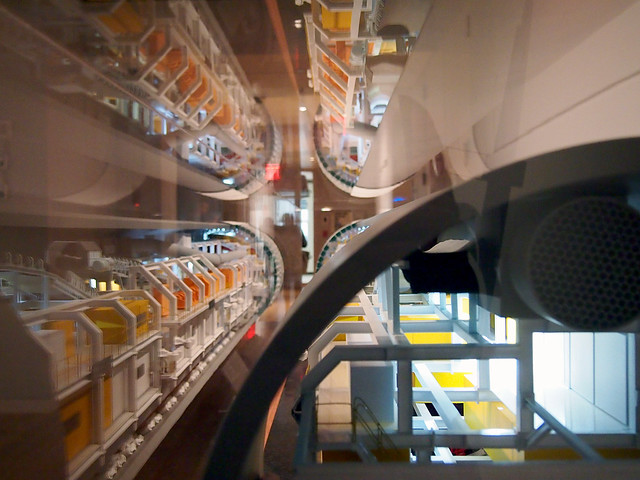
Unfinished signage canopy at new East 90th Street entrance:

does anyone know what building code allows such a large space between guardrail and handrail in new stairway photos above ? normally the 4 inch sphere rule applies....
ReplyDelete