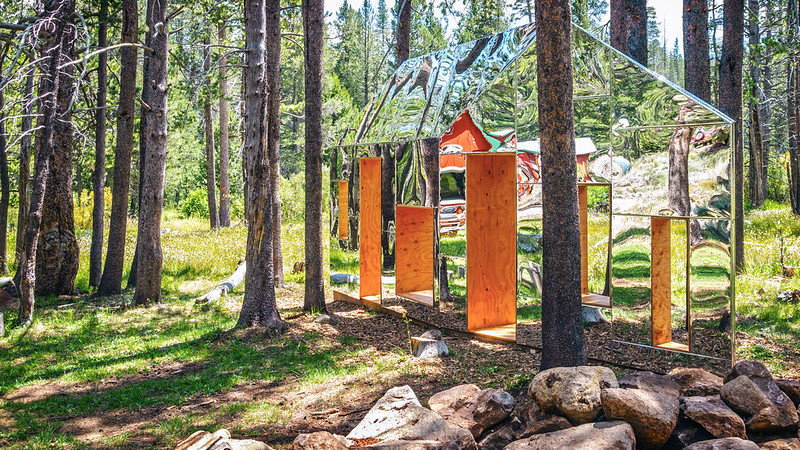Today's archidose #858
Here is a slideshow of the Invisible Barn in Tahoe National Forest, California, by STPMJ, photographed by Ken McCown.

To contribute your Flickr images for consideration, just:

To contribute your Flickr images for consideration, just:
:: Join and add photos to the archidose poolTo contribute your Instagram images for consideration, just:
:: Tag your photos #archidose
I like how the use of the mirrored facades creates a building that when looked at reveals a reflection of the surrounding context, rather then a built form implemented into a forrest environment.
ReplyDeleteI find this particularly interesting, as i was thinking about applying a similar idea to my final year architecture project as a method of designing the project to be in part 'invisible', currently their are glass balustrades to create an open feel to the project, however to camouflage the project the idea of mired glass (like an interigation room) where it is clear looking from the inside out but shows only a reflection of the surroundings from the outside looking inward to the project.
Apart from the goal to make this building becomes invisible, unfortunately makes the viewer becomes a little dizzy. Or maybe that's what he wants
ReplyDelete