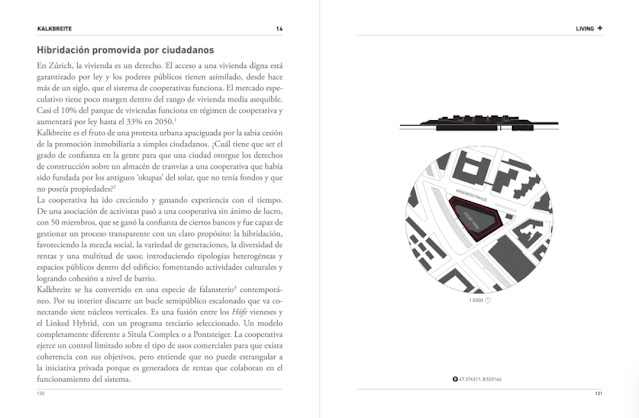50 Hybrid Buildings
50 Hybrid Buildings: Catalogue on the Art of Mixing Uses
a+t research group: Aurora Fernández Per, Javier Mozas
a+t, 2020
Paperback | 5 x 6-1/2 inches | 360 pages | English/Spanish | ISBN: 978-8409188222 | 26.00 €
PUBLISHER'S DESCRIPTION:
Hybrid buildings are urban artifacts which are characterized by the mix of uses. They share a hazardous life, full of obstacles and setbacks. Those which manage to be built and endure are true survivors of a rare and vigorous species that grows in places of opportunity, making its way through the speculative weeds.
In this Catalogue on the Art of Mixing Uses, a+t research group rescues 50 HYBRID BUILDINGS, designed from the end of the 19th century to the present. Each of them is drawn in section, with its functions in sight, and tells us a stimulating story. 50 HYBRID BUILDINGS is a powerful learning tool for students, faculty and architects combining history, design and graphics to reveal how to break with typology.
The a+t research group was founded in 2011 by Aurora Fernández Per and Javier Mozas. Its aim is to spread their research on collective housing, density, mixed uses and public space.
PURCHASE LINK:
A little over ten years ago, a+t released three issues of its large-format (9-1/4 x 12-1/2") magazine devoted to mixed-use buildings, or "hybrids," as they preferred to call them. Each issue focused on a particular form of hybrids: Hybrids I on high-rises; Hybrids II on low-rises; and Hybrids III on mixed-use buildings whose primary use is residential. In 2014, five years after the third issue, a+t released This Is Hybrid, "an updated and enlarged selection of the articles and projects" from those issues. Needless to say, Aurora Fernández Per and Javier Mozas, founders of a+t and its research group, have a thing for hybrid buildings.
Their infatuation continues with 50 Hybrid Buildings, a compact catalog of hybrids the duo previously analyzed alongside some newcomers. Given its small, roughly postcard-size pages, as well as the inclusion of a lot of projects and having the texts in English and Spanish, the presentation of each hybrid is short, cursory at best. Each project is given six pages: a title page with an aerial, two pages of text (one for each language), one page with a site plan and a section, and a two-page spread with a large, color-coded section. The last features corresponding colored bubbles that illustrate how much area is devoted to each use. Accordingly, the 50 projects are arranged in eight chapters that correspond to the primary function: living, hotel, office, retail, civic, culture, education, and sport. Not surprisingly, the longest chapters are "Living+" (the plus indicating additional functions) and "Office+."
Given the small size and short entries, 50 Hybrid Buildings is all about the selection and having them together in one place, in a consistent graphic format, which a+t excels at. I like that the projects are a mix of the built, the unbuilt, and, in one case, the (partially) demolished. This mix puts the emphasis on the utopian intentions of mixing uses in large projects, rather than the realities of their actual use. I also like the selection, which ranges from Louis Sullivan's Auditorium Building in the late 1800s to MVRDV's WERK 12 completed one year ago. It's a fairly diverse selection, but given the theme of hybrids one should expect plenty of OMA, MVRDV, BIG, and Steven Holl Architects, which combined make up 13 of the 50 projects. The book is a good introduction to hybrid buildings, but anyone with a strong interest in them should consider the earlier a+t publications, which have a lot more documentation for the projects included in their pages.
SPREADS:






