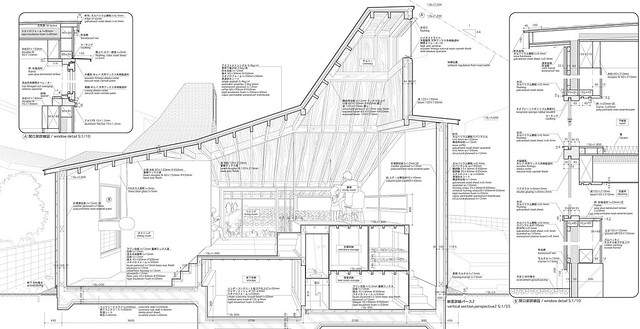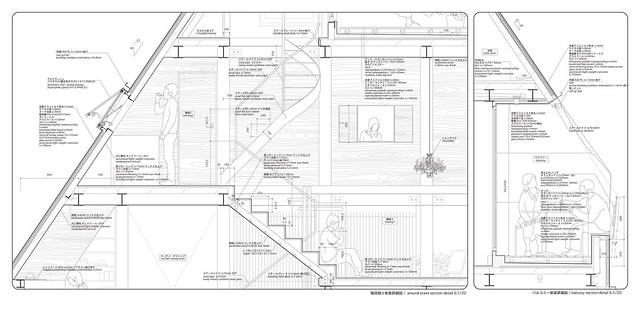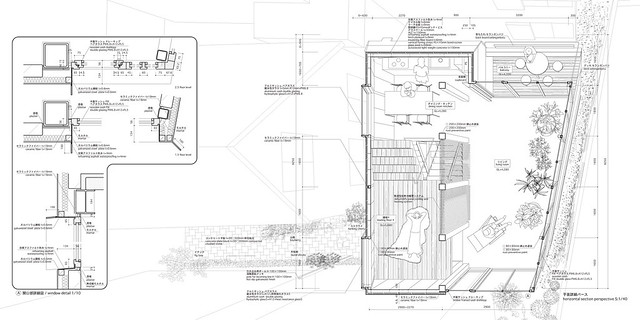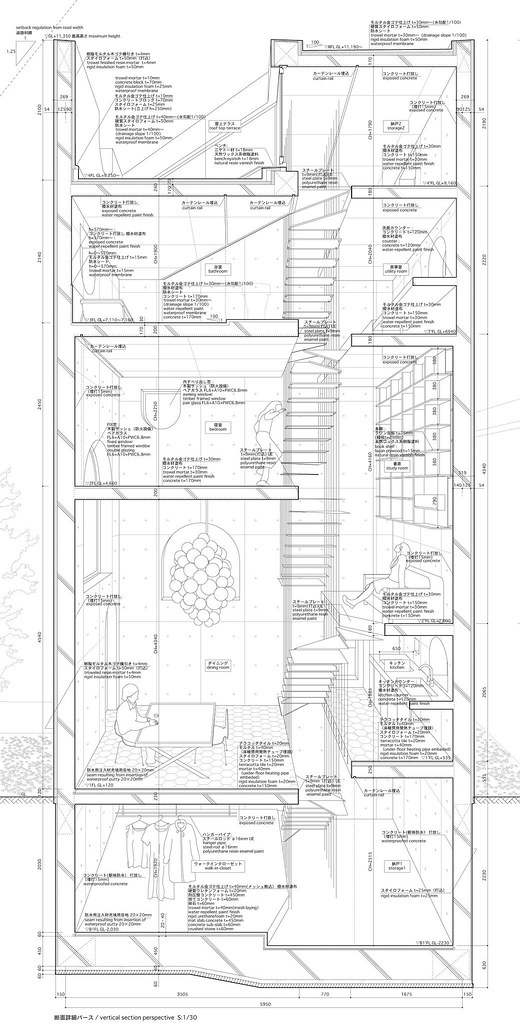Graphic Anatomy of Atelier Bow-Wow
Even without being the fan of Japanese super-duo Atelier Bow-Wow that I am, I still would have been blown away after perusing the drawings in their latest book, Graphic Anatomy, at a bookstore a couple weeks ago. The thorough mix of working drawing, perspective drawing, and entourage is a novel combination of well-established drawing conventions. They're beautiful in their own right.

While I resisted purchasing the book (how much longer I can, I'm not sure), it was great to find some super-large-scale images from the book on yusunkwon's Flickr page. Below are some strips from those images. Click the image to be taken to see the overall images, impressive even at a lower resolution. (For those not versed in navigating Flickr, click on the "all sizes" button above the image on the Flickr page to see the full, hi-res image.)





While I resisted purchasing the book (how much longer I can, I'm not sure), it was great to find some super-large-scale images from the book on yusunkwon's Flickr page. Below are some strips from those images. Click the image to be taken to see the overall images, impressive even at a lower resolution. (For those not versed in navigating Flickr, click on the "all sizes" button above the image on the Flickr page to see the full, hi-res image.)




These are beautiful- perfect format for working with clients who have trouble pulling 2d drawings into their future 3d reality.....
ReplyDeleteWho are these drawings geared toward?
ReplyDeleteI find it odd that the client would request something like this. Typically 3d perspectives of the room are sufficient and more useful as these sections just show construction details and could confuse clients. If the client is interested or curious in how it works this makes sense like in the book series "How stuff works".
I could see if other architects are curious how the buildings are built it has a quasi-presentation / technical viewpoint.
From a purely architectural construction dwg standpoint (which is where I am coming from as a drafter) this is not standard practice and would be considered a waste of time.
This book is from architects for architects. And it's another way to represent building details if you will put it on a webpage or book.
DeleteI suspect that they did this especially for the publication as a way to present projects both technically, as well as spatially and functionally. Perhaps this format is how they feel best represents their way of thinking, constantly kicking spatial, functional, and technical ideas back and forth in order to better account for the impact that one aspect as on another. Atelier Bow-Wow most likely deliberately chose not to include photographs in the presentation in order to better represent these drawings as schemes and ideas before realization, although it would be interesting to see orthographic drawings overlaid on photographs.
ReplyDeleteBut this is only my speculation, since I've not read the book.