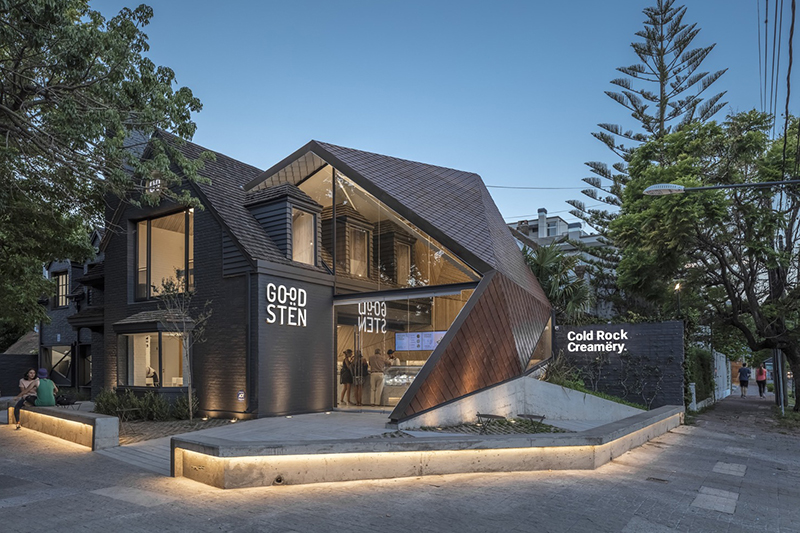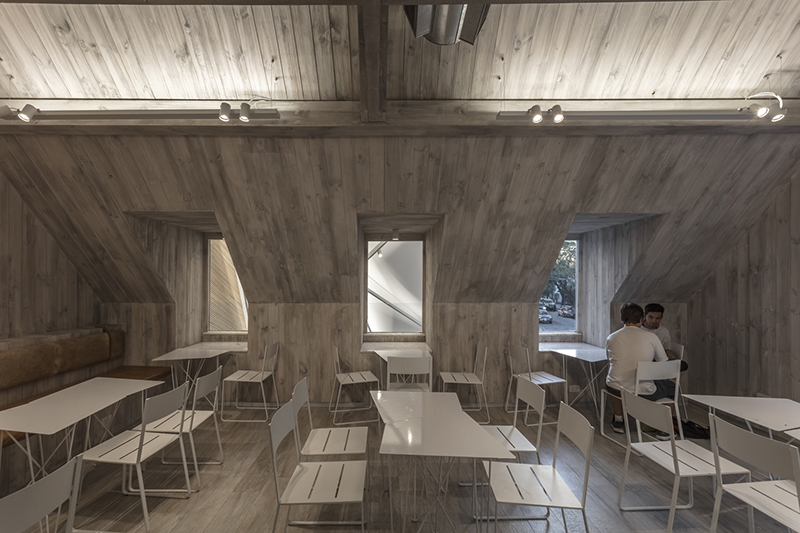Nice Adaptive Reuse
Yesterday, a nice pool struck my fancy. Today it's this adaptive reuse project: a creamery in Buenos Aires.

According to Hitzig Militello Arquitectos, who were inspired by precious stones and the below-zero, granite-slab preparation of the ice cream, "The new diamond-like structure dialogues morphologically with the pitched roofs of a 20th century chalet." Covered in metal tiles and glass panels, the expansion is clearly contemporary but cleverly wed to the original. I like, for instance, the way two of three dormers on the side of the original are brought inside the expansion.

These photos reveal how the spaces flow between new and old...

... and how even the second-floor seating area overlooks the shop area through the dormers, their glass replaced with glass guards.

Lastly, the elevation and section drawings show how new infiltrates the whole old building, in those faceted windows on the left, and the spaces that carve deep into the original house.


According to Hitzig Militello Arquitectos, who were inspired by precious stones and the below-zero, granite-slab preparation of the ice cream, "The new diamond-like structure dialogues morphologically with the pitched roofs of a 20th century chalet." Covered in metal tiles and glass panels, the expansion is clearly contemporary but cleverly wed to the original. I like, for instance, the way two of three dormers on the side of the original are brought inside the expansion.

These photos reveal how the spaces flow between new and old...

... and how even the second-floor seating area overlooks the shop area through the dormers, their glass replaced with glass guards.

Lastly, the elevation and section drawings show how new infiltrates the whole old building, in those faceted windows on the left, and the spaces that carve deep into the original house.

Here's what troubles me about projects like this: it must have cost a fortune.
ReplyDeleteIt begs the question: was it custom built for the ice cream shop and, if so, did the owners of said shop give informed consent for this folly?
Or was it the more typical scenario where the owners, who know ice cream, are largely ignorant of construction and stupidly trust the architects' word that this "dialoging morphologically" (translation: 70's geodesic dome tacked on to an otherwise servicable house) scheme is affordable?
It would be edifying to check back in a year or two and see how that shop is making out; my money would be on a "for lease" sign in the window and some regretful owners sinking deeper underwater.
Two years and two months later and the ice cream shop is hanging in there, at least as grasped by their Facebook page.
Delete