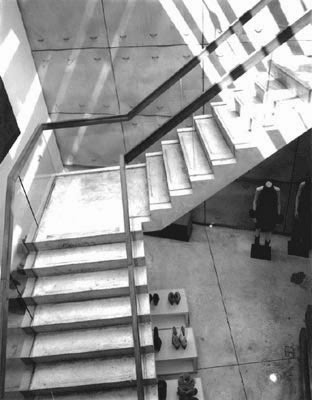Max Mara SoHo
Max Mara SoJo in New York, NY by Duccio Grassi Architects, 2001
New York City's Soho district has evolved over time from industrial and manufacturing uses to artists' lofts and galleries to its most recent incarnation as a fashionable area, primarily littered with retail and restaurants. The change from industrial to commercial has not drastically changed the fabric of Soho, since most new uses have primarily renovated existing buildings. Max Mara, on West Broadway, is an exception with two levels of new construction containing the fashion company's signature women's clothing.
Rather than continuing the lot-line storefronts of adjacent buildings, the architects, Italy's Duccio Grassi Architects, cut back the entry at an angle to the street. Horizontal wood slats extend over a display space cut at another angle, returning to the sidewalk. Inside, the first floor extends back in an "L"-shape, exposed wood bow trusses and skylights giving an open feel to the space. The visitor can walk down concrete stairs to the lower level, a partially double-height space equally full of light from the skylights and portions of glass floor.
The small store has many qualities, including light, geometry - the combination of street grid and angle of the structure and facade - and texture. The last quality is evident in the variety of concrete work - smooth floors and rough, undulating precast panels - and their contrast with wood slats, both inside and outside, and a parallelogram-shaped wood drawer wall.
Duccio Grassi Architects have created an environment that contrasts the clothing it contains. While the environment is rough and imperfect, the clothes are smooth and precise. This contrast extends to the stores existence in Soho. As Max Mara embodies the evolution of the area, it breaks out of the loft mold and becomes its own object.
New York City's Soho district has evolved over time from industrial and manufacturing uses to artists' lofts and galleries to its most recent incarnation as a fashionable area, primarily littered with retail and restaurants. The change from industrial to commercial has not drastically changed the fabric of Soho, since most new uses have primarily renovated existing buildings. Max Mara, on West Broadway, is an exception with two levels of new construction containing the fashion company's signature women's clothing.
Rather than continuing the lot-line storefronts of adjacent buildings, the architects, Italy's Duccio Grassi Architects, cut back the entry at an angle to the street. Horizontal wood slats extend over a display space cut at another angle, returning to the sidewalk. Inside, the first floor extends back in an "L"-shape, exposed wood bow trusses and skylights giving an open feel to the space. The visitor can walk down concrete stairs to the lower level, a partially double-height space equally full of light from the skylights and portions of glass floor.
The small store has many qualities, including light, geometry - the combination of street grid and angle of the structure and facade - and texture. The last quality is evident in the variety of concrete work - smooth floors and rough, undulating precast panels - and their contrast with wood slats, both inside and outside, and a parallelogram-shaped wood drawer wall.
Duccio Grassi Architects have created an environment that contrasts the clothing it contains. While the environment is rough and imperfect, the clothes are smooth and precise. This contrast extends to the stores existence in Soho. As Max Mara embodies the evolution of the area, it breaks out of the loft mold and becomes its own object.





Comments
Post a Comment
Comments are moderated for spam.