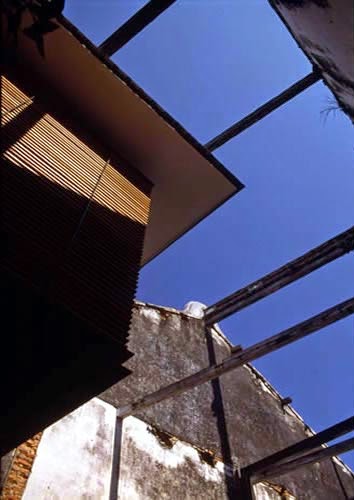Malacca House
Malacca House in Malacca, Malaysia by SCDA Architects
One of Architectural Record's ten Design Vanguards for 2003, SCDA Architects' Soo Chan founded the firm in 1995 after working at Kohn Pedersen Fox and then A61 in Singapore. The Malaysian-born architect set up his practice in Singapore, where their focus appears to be, though new commissions extend outside the peninsula to China, Thailand and beyond. Soo Chan's designs reflect the environment of Singapore in its embrace of the big and small, from grand, urban plans to small boutiques and single-family houses. This situation is not unlike many other parts of the world, but a design focus appears at these two extremes.
SCDA's completed work ranges from boutiques for Song & Kelly to apartment towers and a master plan and housing development in Shanghai. Their Malacca House, located in Malacca, Malaysia, exists in the small-scale spectrum of their projects. Intended as a place for meditation, the design uses modern structural methods to insert four rooms between existing party walls, retaining as much of the existing construction as possible, while also reconfiguring it to change our view of the historical fabric. Rolled, steel I-beams brace the party walls while also lifting the masonry boxes above the ground, where excavation increases the sense of space underneath.
Aside from the major elements of the structure and the raised rooms, the project has two, contrasting facades. One reuses the existing shophouse front, keeping it in its state of disrepair, much like the party walls. The other facade slightly projects one of the meditation rooms beyond an existing wall in a not-too-subtle manner. The solid concrete wall of the box contrasts with the typical existing front with its punched openings and flat, two-dimensional character.
While Soo Chan's design is clean in both its structure and each room's cladding - masonry and wood with slotted openings to allow light to enter - it appears to be overpowered by the presence of the ruin it occupies. Perhaps that is part of the intention of the design, where the new does not attempt to stand apart from the old but coexist with it in a manner that is respectful yet dynamic. The method of replacing solid with void and vice-versa manages to invigorate the shophouse, a building type otherwise relegated to the trashheap of progress.
One of Architectural Record's ten Design Vanguards for 2003, SCDA Architects' Soo Chan founded the firm in 1995 after working at Kohn Pedersen Fox and then A61 in Singapore. The Malaysian-born architect set up his practice in Singapore, where their focus appears to be, though new commissions extend outside the peninsula to China, Thailand and beyond. Soo Chan's designs reflect the environment of Singapore in its embrace of the big and small, from grand, urban plans to small boutiques and single-family houses. This situation is not unlike many other parts of the world, but a design focus appears at these two extremes.
SCDA's completed work ranges from boutiques for Song & Kelly to apartment towers and a master plan and housing development in Shanghai. Their Malacca House, located in Malacca, Malaysia, exists in the small-scale spectrum of their projects. Intended as a place for meditation, the design uses modern structural methods to insert four rooms between existing party walls, retaining as much of the existing construction as possible, while also reconfiguring it to change our view of the historical fabric. Rolled, steel I-beams brace the party walls while also lifting the masonry boxes above the ground, where excavation increases the sense of space underneath.
Aside from the major elements of the structure and the raised rooms, the project has two, contrasting facades. One reuses the existing shophouse front, keeping it in its state of disrepair, much like the party walls. The other facade slightly projects one of the meditation rooms beyond an existing wall in a not-too-subtle manner. The solid concrete wall of the box contrasts with the typical existing front with its punched openings and flat, two-dimensional character.
While Soo Chan's design is clean in both its structure and each room's cladding - masonry and wood with slotted openings to allow light to enter - it appears to be overpowered by the presence of the ruin it occupies. Perhaps that is part of the intention of the design, where the new does not attempt to stand apart from the old but coexist with it in a manner that is respectful yet dynamic. The method of replacing solid with void and vice-versa manages to invigorate the shophouse, a building type otherwise relegated to the trashheap of progress.






Comments
Post a Comment
Comments are moderated for spam.