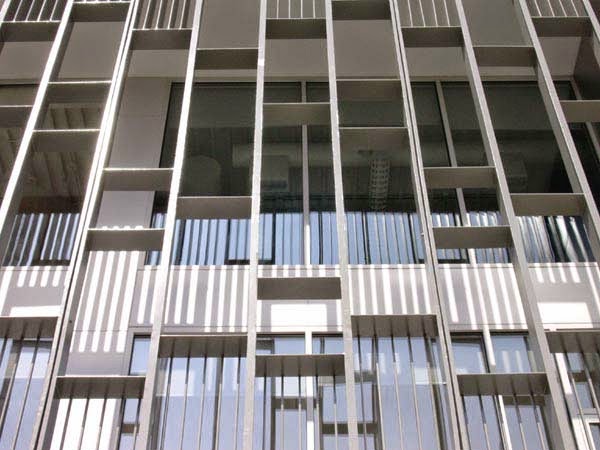Kam L. Liu Building
Kam L. Liu Building in Chicago, Illinois by Studio Gang/O'Donnell, 2004
Approaching the Kam L. Liu Building of the Chinese American Service League from the Chinese Gate and other familiar parts of Chicago's Chinatown, one notices three things: the building's titanium-cladding, a decorative sunshade and balcony on the west exposure, and the lift bridges and their massive counterweights to the north. Designed by local firm Studio Gang/O'Donnell (now Studio Gang), the east-west oriented three-story building accommodates numerous programs in its 38,000 s.f. for the Chinese-American population, especially recent arrivals.
The image at left illustrates the proximity of the lift bridges - just past the "L" tracks and the Chicago River - and their impact upon the building and its context. Studio Gang/O'Donnell's solution seems to mediate between this industrial area to the north and the colorful pagodas and other traditional Chinese touches on buildings to the south.
The decorative sunscreen on the west facade also serves a function, to cut down on the strong western sun entering the double-height community room that the exterior expresses. Its articulation - full-height verticals with staggered horizontals and additional, tightly-spaced vertical fins at the top and bottom - is reminiscent of traditional Chinese lattice-work, while also fitting in with the structural expression of the bridges beyond.
On all four sides of the building, the titanium cladding is a two-story wrapper above the one-story base, helping to create a pedestrian scale but also creating a contrast between the sparse base and the square titanium panels, turned 45 degrees and overlapping slightly to help keep water out and as an interesting effect. Again this element refers to traditional Chinese architecture through its decorative articulation of an ultimately functional part of the building, while also relating to its industrial neighbor through its materiality. The Liu Building is an understated and well-thought out building that contributes to its neighborhood and Chicago's contemporary architecture scene through its subtle articulation of parts.
Approaching the Kam L. Liu Building of the Chinese American Service League from the Chinese Gate and other familiar parts of Chicago's Chinatown, one notices three things: the building's titanium-cladding, a decorative sunshade and balcony on the west exposure, and the lift bridges and their massive counterweights to the north. Designed by local firm Studio Gang/O'Donnell (now Studio Gang), the east-west oriented three-story building accommodates numerous programs in its 38,000 s.f. for the Chinese-American population, especially recent arrivals.
The image at left illustrates the proximity of the lift bridges - just past the "L" tracks and the Chicago River - and their impact upon the building and its context. Studio Gang/O'Donnell's solution seems to mediate between this industrial area to the north and the colorful pagodas and other traditional Chinese touches on buildings to the south.
The decorative sunscreen on the west facade also serves a function, to cut down on the strong western sun entering the double-height community room that the exterior expresses. Its articulation - full-height verticals with staggered horizontals and additional, tightly-spaced vertical fins at the top and bottom - is reminiscent of traditional Chinese lattice-work, while also fitting in with the structural expression of the bridges beyond.
On all four sides of the building, the titanium cladding is a two-story wrapper above the one-story base, helping to create a pedestrian scale but also creating a contrast between the sparse base and the square titanium panels, turned 45 degrees and overlapping slightly to help keep water out and as an interesting effect. Again this element refers to traditional Chinese architecture through its decorative articulation of an ultimately functional part of the building, while also relating to its industrial neighbor through its materiality. The Liu Building is an understated and well-thought out building that contributes to its neighborhood and Chicago's contemporary architecture scene through its subtle articulation of parts.







Comments
Post a Comment
Comments are moderated for spam.