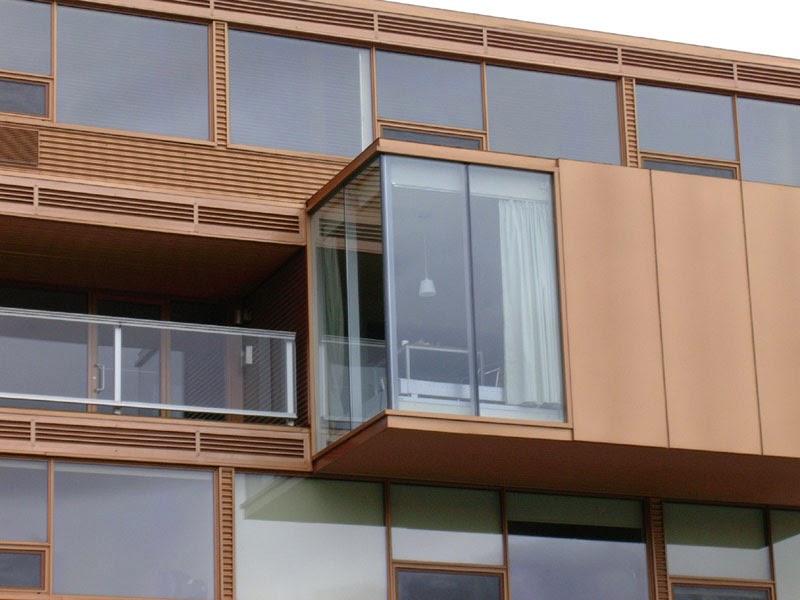Cirque du Soleil Dormitory
Cirque du Soleil Dormitory in Montreal, Quebec by Les Architects FABG
As an element in Cirque du Soleil's ever-expanding campus in Montréal, the 110 residences by Les Architectes FABG continue their goal of transforming a "no-man's land into an urban treasure." Located on the edge of a garbage dump, the world-renowned troupe is a good drive from the expensive land of downtown Montréal, but with close to 2,000 personnel and a need for larger practice and performance spaces, the cheap and wide-open site is oddly appropriate. This dormitory gives residence for those trained down the street, but it also injects life into an otherwise desolate area that, no doubt, will change over time from the Cirque's presence.
Situated across the street from Dan Hanganu's Studios and Headquarters for Cirque du Soleil, FABG had an incentive to attempt something eye-catching that would set it apart from its neighbors. The first aspect that catches the eye is the exterior paint color. Clad in flat and corrugate metal panels and metal louvers, these elements are all painted a reddish-brown, a choice that seems odd at first, like it's intentionally recalling the less-desired aspects of the surroundings. But as an option over the typical grays, or even over a mix of primary colors (a la Corbusier), the alien brown sets it off amidst its site without shunning a natural palette. As the landscaping of the greater campus fills in, the exterior should make more sense.
The second aspect of the design are the cantilevered bays that punctuate the cubic mass on all sides. Functionally, these replace the space taken by the inset balconies in the units at and near the corner. Looking at the plan, these units border a light well in a mass that sits above the entrance, a cafe, and other common areas. Additional residences site in a three-story, double-loaded bar to the north, and a multi-purpose conference area sits in a one-story extension to the east. This "L-shape" plan addresses the main spine of the campus while also addressing the residential area to the northwest with its mass. A recreational area across this side street contributes both to the Cirque members and the adjacent neighborhood.
Interior images indicate that the exterior color is carried through selectively, specifically around the elevator shaft and other "public" surfaces. Otherwise the palette is subdued and the design is minimal, with butt-glazed glass at the light well allowing a view of the thin slabs, unencumbered by railings.
In Cirque du Soleil's attempt to transform its surroundings, these residences will definitely contribute, for the better. The architects intended the boxes hung off the facade as a symbol of the tension between the individual and the collective, a gesture that gives a semblance of individual expression to the units that's grounded in Cirque du Soleil's expressive creativity.
As an element in Cirque du Soleil's ever-expanding campus in Montréal, the 110 residences by Les Architectes FABG continue their goal of transforming a "no-man's land into an urban treasure." Located on the edge of a garbage dump, the world-renowned troupe is a good drive from the expensive land of downtown Montréal, but with close to 2,000 personnel and a need for larger practice and performance spaces, the cheap and wide-open site is oddly appropriate. This dormitory gives residence for those trained down the street, but it also injects life into an otherwise desolate area that, no doubt, will change over time from the Cirque's presence.
Situated across the street from Dan Hanganu's Studios and Headquarters for Cirque du Soleil, FABG had an incentive to attempt something eye-catching that would set it apart from its neighbors. The first aspect that catches the eye is the exterior paint color. Clad in flat and corrugate metal panels and metal louvers, these elements are all painted a reddish-brown, a choice that seems odd at first, like it's intentionally recalling the less-desired aspects of the surroundings. But as an option over the typical grays, or even over a mix of primary colors (a la Corbusier), the alien brown sets it off amidst its site without shunning a natural palette. As the landscaping of the greater campus fills in, the exterior should make more sense.
The second aspect of the design are the cantilevered bays that punctuate the cubic mass on all sides. Functionally, these replace the space taken by the inset balconies in the units at and near the corner. Looking at the plan, these units border a light well in a mass that sits above the entrance, a cafe, and other common areas. Additional residences site in a three-story, double-loaded bar to the north, and a multi-purpose conference area sits in a one-story extension to the east. This "L-shape" plan addresses the main spine of the campus while also addressing the residential area to the northwest with its mass. A recreational area across this side street contributes both to the Cirque members and the adjacent neighborhood.
Interior images indicate that the exterior color is carried through selectively, specifically around the elevator shaft and other "public" surfaces. Otherwise the palette is subdued and the design is minimal, with butt-glazed glass at the light well allowing a view of the thin slabs, unencumbered by railings.
In Cirque du Soleil's attempt to transform its surroundings, these residences will definitely contribute, for the better. The architects intended the boxes hung off the facade as a symbol of the tension between the individual and the collective, a gesture that gives a semblance of individual expression to the units that's grounded in Cirque du Soleil's expressive creativity.








Comments
Post a Comment
Comments are moderated for spam.