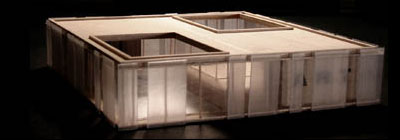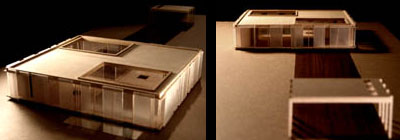Half Dose #4: Courtyard House
Milwaukee's Johnsen Schmaling Architects are riding a nice, little wave at the moment. They're featured in archrecord2 this month and have an exhibition of their work - titled "Extending the Surface" - at I-space in Chicago until February 26.
Archrecord2 covers a couple built projects — a penthouse pavilion (for which they won a 2004 AIA Wisconsin Award) and a prototype duplex — as well as a couple projects: a house and a parking garage renovation in downtown Milwaukee. All these are featured in the exhibition at I-space I visited over the weekend, though the project that stood out for me was the Courtyard House.
The one-story house in Lake Forest, Illinois (about 20 miles north of Chicago on Lake Michigan) is roughly square in plan and punctuated by two rectangular courtyards, positioned at opposite corners from each other.
The placement of the courtyards allows the interior spaces to have views of landscape on all sides, filling the house with greenery.
The exterior is similar to many of their other projects: a layered and seemingly random facade veils the house while allowing selective views in both directions, as the image above illustrates.
Links:
- Johnsen Schmaling Architects web page.
- archrecord2's feature on the firm.
- OnMilwaukee.com's article on the firm.
- Europaconcorsi's page on the firm with five projects featured (Duplex 01 and 02, the Borke House, the parking garage, and the penthouse pavilion).



Comments
Post a Comment
Comments are moderated for spam.