Bloch Pics Update
An anonymous tipster has sent us some photos of the Steven Holl-designed addition to the Nelson-Atkins Museum of Art in Kansas City. The Bloch Building was first featured on this page back in March 05 and most recently with some pics in January of this year. The apparent split over the merits of the addition probably won't be remedied by these photos, exhibiting both the good and bad qualities of the design. The addition is scheduled to open June 2007.
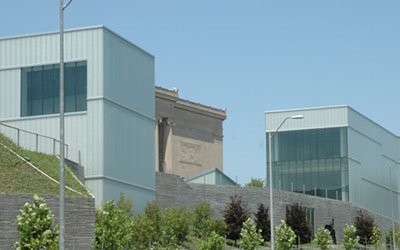
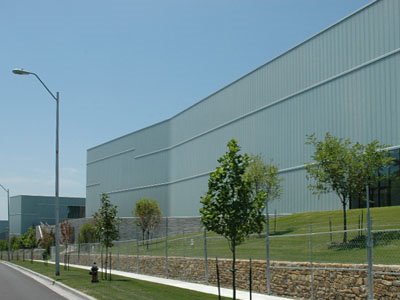
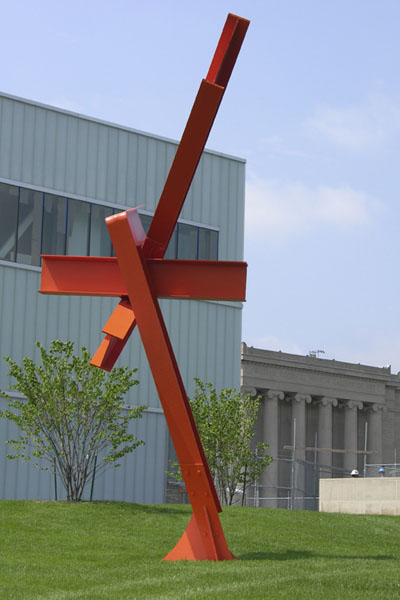
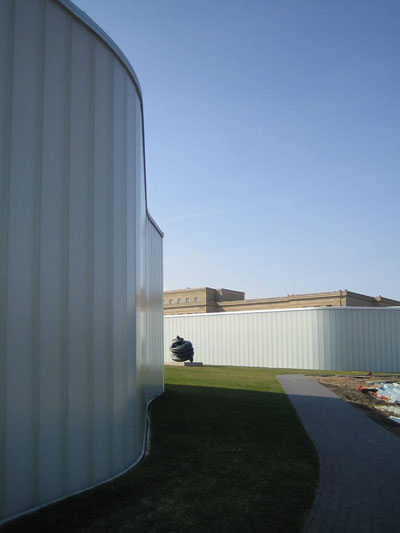
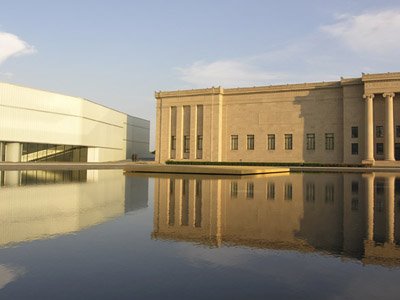
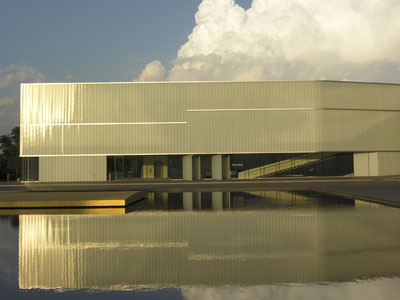
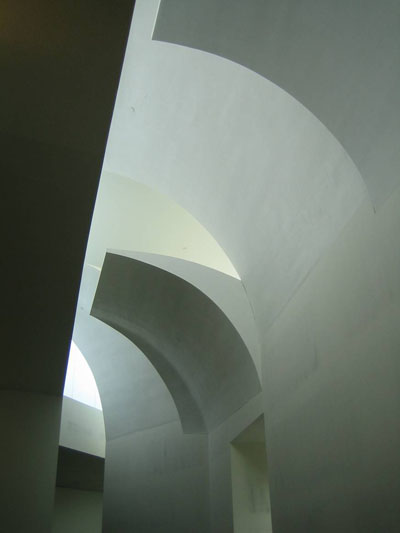
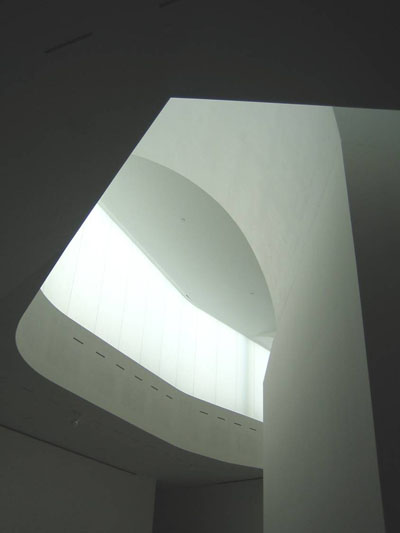
Thanks anonymous!








Thanks anonymous!
It will be lovely outside at night and inside all the time. But this wing looks to be a daytime eyesore. I hope it didn't completely ruin the south mall of the museum.
ReplyDeleteIt's hard to say if the yard is going to be improved by this addition. The early models make it look like it's impact is minimal, but seeing it here it's a bit overwhelming.
ReplyDeleteI think the new addition is wonderful. I live near the Nelson-Atkins and walk by the Bloch Building quite often. It is a much different experience seeing the building up close. Photographs simply do not do it justice. I think the earlier models of the building were intended to be merely conceptual. The new building blends in wonderfully with the original 1933 building as well as the Kansas City Sculpture Park and it is certainly not overwhelming.
ReplyDeleteAnonymous said...
ReplyDelete. . . But this wing looks to be a daytime eyesore . . .
Really? Every time I see new pictures of the addition,I like it more. I love the massing of the buildings. I agree with what second Anonymous said . . photographs don't do it justice. I haven't seen the addition in months (I live in Chicago) but even last November with fences up and no landscaping, I thought the glass looked cool. As to the south lawn, in the summer it won't be very visible, but from inside the views out should be awesome.
As to the inside - well WOW!! I am giddy with excitement. Why can't June 2007 be now.
To say it looks better up close or that it complements the original building is a matter of opinion.
ReplyDeleteAs it has come together it still just as much like a pole barn or utility shed. This is mainly due to the frosted glass and the vertical channels that were NOT present in the original plan's smooth glass lenses.
It's really two buildings. By night it's a very cool lightshow but by day it's an assy barn.
... Because so many barns are constructed of curved glass panels that shimmer in the sunlight.
ReplyDeleteThere would be far less controversy if Holl had delivered the lenses depicted in the original renderings.
ReplyDeleteA lot of the reaction to this design is a feeling of bait and switch. People felt that we were promised one design and then something very different appeared.
I have no idea how Holl could have achieved the effect depicted in the original models/renderings. It's so intangible and with a lack of detail that any materiality would make it seem different.
ReplyDeleteI think a lot of the objection/controversey is also its scale. The early design may have been more subterranean, making the above-ground portion smaller. There still might be a great deal of space underground and out of sight, but that which is above ground looks too big.
Looks like I'll need to take a trip back to ol' KC next year when this opens, rather than making any final judgement from photos.
The channel glass forming the lenses is custom LINIT channel glass manufactured by Lamberts in Germany. For a channel glass comparison, look at Steven Holl's homepage, www.stevenholl.com, and the Holl/Marvel collaboration for the restored center section of Higgins Hall at Pratt Institute. The Pratt project won lighting awards from the IESNY and Architectural Lighting magazine, and the Bloch Building will surely receive praise for its lighting. Built with sandblasted channel glass, the Bloch Building thus appears whiter than Higgins Hall. For more information on LINIT channel glass, call me at Bendheim Wall Systems, exclusive North American distributor of LINIT, 800-221-7379 X223. Thank you for taking the time to comment on the largest channel glass project in North America, we are proud to have supplied the glass - Marc Fink.
ReplyDelete