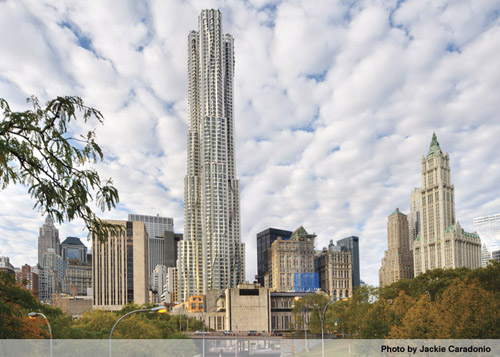NYC Guide Quiz Results
A total of 82 people submitted scores in my recent quiz to win one of two copies of the Guide to Contemporary New York City Architecture. Of those scores, 34 quizzes were a perfect 10 out of 10. So the two winners, chosen at random, are Nindya Karlina and Paul Laroque. They have been notified via email and will each receive a copy of the book. Congratulation to them, and thanks to everyone for taking part in the quiz. Below are the questions and answers, with a little bit of explanation.
Also, thanks to Joel B. Sanders for setting up the quiz, and to the photographers credited below -- Aaron Dougherty, Albert Vecerka, Amy Barkow, Jackie Caradonio -- for supplying me with these photos for my book and letting me feature them here.
For those in New York City, a book launch is taking place tomorrow evening at Van Alen Books and a presentation will be held on December 5 -- the official release date of the book -- at McNally Jackson Books.
1. What was the original name for 8 Spruce Street in Lower Manhattan, Frank Gehry’s first skyscraper?
2. What artist’s mural graces the west lobby—the one adjacent to the pedestrian arcade at right—of Pei Cobb Freed and Partners’ 200 West Street in Battery Park City?
3. Who designed the famous building (at right in photo) that faces SHoP Architects’ 290 Mulberry Street at Houston Street?
4. Who designed the canopy signage of 41 Cooper Square, a building for Cooper Union designed by Morphosis?
5. What unique condo perk can be found at 200 Eleventh Avenue in Chelsea, designed by Selldorf Architects?
6. What is housed inside the concrete tower in one of Charles Gwathmey’s last projects before his 2009 death, seen here behind the building’s curving base?
7. This academic building by WASA/Studio A defines the northern edge of Pratt Institute’s campus on what thoroughfare?
8. The Pencil Factory, a renovation and expansion in Greenpoint, Brooklyn designed by Daniel Goldner Architects, takes its name from what former industrial tenant?
9. This park along the Bronx River takes its name from the previous function of the industrial machinery that, painted pink, now takes center stage. What was it used for?
10. The Children’s Library Discover Center by 1100: Architect—under construction here before its Summer 2011 opening—serves what library system?
Also, thanks to Joel B. Sanders for setting up the quiz, and to the photographers credited below -- Aaron Dougherty, Albert Vecerka, Amy Barkow, Jackie Caradonio -- for supplying me with these photos for my book and letting me feature them here.
For those in New York City, a book launch is taking place tomorrow evening at Van Alen Books and a presentation will be held on December 5 -- the official release date of the book -- at McNally Jackson Books.
1. What was the original name for 8 Spruce Street in Lower Manhattan, Frank Gehry’s first skyscraper?
A. Bankhead TowerAnswer: B. The building sits between Beekman and Spruce Streets.
B. Beekman Tower
C. Berkman Tower
D. Bleecker Tower
2. What artist’s mural graces the west lobby—the one adjacent to the pedestrian arcade at right—of Pei Cobb Freed and Partners’ 200 West Street in Battery Park City?
A. Franz AckermanAnswer: A. Ackerman's mural is found in the west lobby, while Mehretu’s art is in the east lobby.
B. Sol LeWitt
C. Julie Mehretu
D. Takashi Murakami
3. Who designed the famous building (at right in photo) that faces SHoP Architects’ 290 Mulberry Street at Houston Street?
A. Henry BaererAnswer: D. The Puck Building was designed by Albert Wagner. (Baerer and Buberl are responsible for statues that grace the building; Keppler started Puck Magazine, for which the building was made.)
B. Casper Buberl
C. Joseph Keppler
D. Albert Wagner
4. Who designed the canopy signage of 41 Cooper Square, a building for Cooper Union designed by Morphosis?
A. PentagramAnswer: A. Pentagram also designed the interior signage and graphics. (Thom Mayne is Morphosis, and Wim Crouwel is the designer of the font Pentagram used for the canopy.)
B. Hexagon
C. Thom Mayne
D. Wim Crouwel
5. What unique condo perk can be found at 200 Eleventh Avenue in Chelsea, designed by Selldorf Architects?
A. HelipadAnswer: D. Elevators bring cars to en-suite sky garages.
B. Marble toilets
C. Penthouse dog run
D. Sky garages
6. What is housed inside the concrete tower in one of Charles Gwathmey’s last projects before his 2009 death, seen here behind the building’s curving base?
A. Servers for Facebook.Answer: C. The building is is the U.S. Mission to the United Nations, directly across from the UN.
B. A ConEd transformer.
C. U.S. Government offices.
D. Stacks for the New York Public Library.
7. This academic building by WASA/Studio A defines the northern edge of Pratt Institute’s campus on what thoroughfare?
A. Dekalb AvenueAnswer: C. Hence the building is called Myrtle Hall.
B. Flushing Avenue
C. Myrtle Avenue
D. Willoughby Avenue
8. The Pencil Factory, a renovation and expansion in Greenpoint, Brooklyn designed by Daniel Goldner Architects, takes its name from what former industrial tenant?
A. Dixon TiconderogaAnswer: B. The Faber Pencil Company left Brooklyn for Pennsylvania in 1956.
B. Eberhard Faber
C. Papermate
D. Staedtler
9. This park along the Bronx River takes its name from the previous function of the industrial machinery that, painted pink, now takes center stage. What was it used for?
A. An asphalt plantAnswer: B. This is the Concrete Plant Park by NYC Parks and Recreation.
B. A concrete plant
C. A fertilizer plant
D. A steel mill
10. The Children’s Library Discover Center by 1100: Architect—under construction here before its Summer 2011 opening—serves what library system?
A. Brooklyn Public LibraryAnswer: D. The CLDC is located in Jamaica, Queens.
B. The Morgan Library
C. New York Public Library
D. Queens Library










thank you very much.. I'm so excited. Can't wait for the book ^_^
ReplyDeletePencil Factory, do you make a pen-like pencil?
ReplyDelete