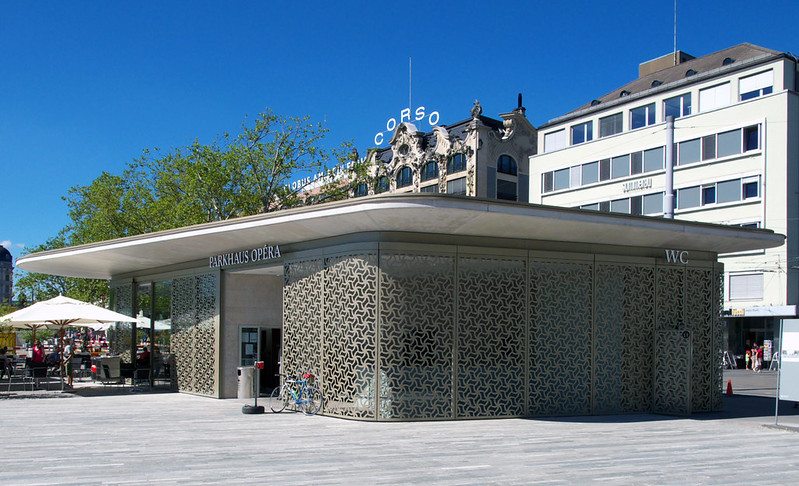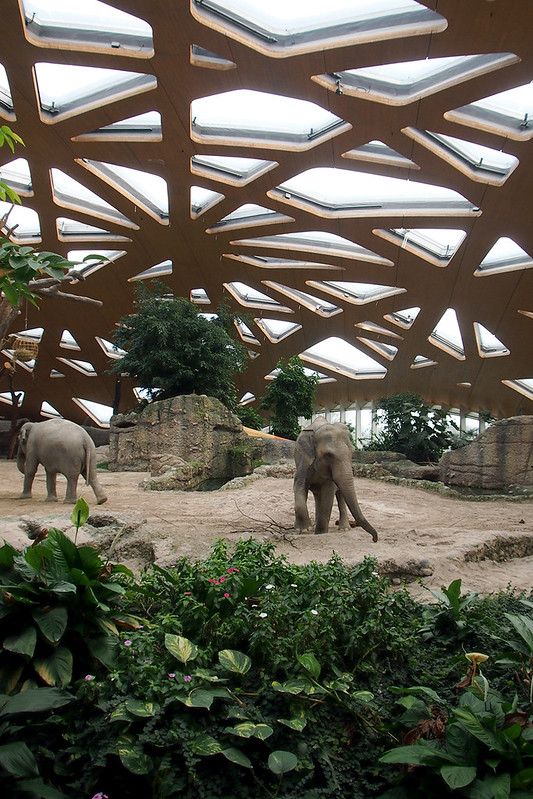Book Review: New Swiss Architecture
New Swiss Architecture edited by Nathalie Herschdorfer, texts by Maya Birke von Graevenitz, published by Thames & Hudson, 2015. Hardcover, 304 pages. (Amazon)

One of the perks of being an editor at World-Architects is the occasional trip to Switzerland for work. Before 2012 I had made only one trip to the country, and it wasn't much of one: six hours in Zurich to see a couple of buildings (Calatrava's Stadelhofen Station and Corbusier's Heidi Weber Museum) and zipping through Basel on the way to Vitra just over the border in Germany. But in the last few years I've managed to see a great deal of great architecture in Switzerland; primarily in Zurich, where World-Architects is based, but also in Basel and the areas between Zurich and the Italian border (driving from Zurich to Venice and back is what one yearly trip entails). About a handful of the buildings I've visited are found among the 50 excellent projects gathered in New Swiss Architecture. (Note: the below photos are mine from visits to Switzerland, but bear in mind the photos in the book are much better!)
The projects are grouped into six sections by geography and typology: Alpine, Infrastructural, Recreational, Rural, Suburban and Urban. The Alpine projects are those, like the cover, that stand sometimes by themselves in contrast with the mountains the country is known for. Not all of the projects are formally striking; Miller & Maranta's Old Hospice at the Gotthard Pass is a contemporary building that also taps into the country's traditional architecture:

Infrastructural projects range from train sheds and power stations, to pedestrian walkways and repurposed industrial-era artifacts. The Parkhaus Opera by Zach & Zünd is a fairly typical garage below-grade, but the entry pavilions are a pleasing addition to the city that also include some cultural components:

Recreational does not refer to gymnasiums and playgrounds here. Instead it's a much broader definition that includes pavilions, museums, botanical gardens, viewing platforms and even zoos. Markus Schietsch's Elephant House at Zürich Zoo is one of my favorite recent buildings:

The Rural and Suburban chapters both contain buildings I have yet to visit, and about half of them convince me that these are realms I need to explore in the future. The last chapter, Urban, is where I've spent the most time, though the projects in this chapter are not the most enticing in the book. Nevertheless, I was impressed by Herzog & de Meuron's Messe Basel from a steamy August visit one year:

What is particularly Swiss about the book – at least relative to recent books out of the country that I've encountered – is the way the projects are documented with only photos in the above sections, then followed by a Documentation section with drawings, project descriptions and facts. I've seen this in a few other Swiss architecture books, monographs mainly, and while I like the way all of the photos and drawings are grouped together, the separation entails a good deal of back and forth when it comes to referencing the photos to the drawings. Even though the photos are keyed to the pages in the back of the book and the drawings are keyed to the photo pages so everything is easy to find, I feel like the graphic presentation of the book in this manner outweighs the usability of the book as a means of understanding some strong examples of Swiss architecture today.

One of the perks of being an editor at World-Architects is the occasional trip to Switzerland for work. Before 2012 I had made only one trip to the country, and it wasn't much of one: six hours in Zurich to see a couple of buildings (Calatrava's Stadelhofen Station and Corbusier's Heidi Weber Museum) and zipping through Basel on the way to Vitra just over the border in Germany. But in the last few years I've managed to see a great deal of great architecture in Switzerland; primarily in Zurich, where World-Architects is based, but also in Basel and the areas between Zurich and the Italian border (driving from Zurich to Venice and back is what one yearly trip entails). About a handful of the buildings I've visited are found among the 50 excellent projects gathered in New Swiss Architecture. (Note: the below photos are mine from visits to Switzerland, but bear in mind the photos in the book are much better!)
The projects are grouped into six sections by geography and typology: Alpine, Infrastructural, Recreational, Rural, Suburban and Urban. The Alpine projects are those, like the cover, that stand sometimes by themselves in contrast with the mountains the country is known for. Not all of the projects are formally striking; Miller & Maranta's Old Hospice at the Gotthard Pass is a contemporary building that also taps into the country's traditional architecture:

Infrastructural projects range from train sheds and power stations, to pedestrian walkways and repurposed industrial-era artifacts. The Parkhaus Opera by Zach & Zünd is a fairly typical garage below-grade, but the entry pavilions are a pleasing addition to the city that also include some cultural components:

Recreational does not refer to gymnasiums and playgrounds here. Instead it's a much broader definition that includes pavilions, museums, botanical gardens, viewing platforms and even zoos. Markus Schietsch's Elephant House at Zürich Zoo is one of my favorite recent buildings:

The Rural and Suburban chapters both contain buildings I have yet to visit, and about half of them convince me that these are realms I need to explore in the future. The last chapter, Urban, is where I've spent the most time, though the projects in this chapter are not the most enticing in the book. Nevertheless, I was impressed by Herzog & de Meuron's Messe Basel from a steamy August visit one year:

What is particularly Swiss about the book – at least relative to recent books out of the country that I've encountered – is the way the projects are documented with only photos in the above sections, then followed by a Documentation section with drawings, project descriptions and facts. I've seen this in a few other Swiss architecture books, monographs mainly, and while I like the way all of the photos and drawings are grouped together, the separation entails a good deal of back and forth when it comes to referencing the photos to the drawings. Even though the photos are keyed to the pages in the back of the book and the drawings are keyed to the photo pages so everything is easy to find, I feel like the graphic presentation of the book in this manner outweighs the usability of the book as a means of understanding some strong examples of Swiss architecture today.
Comments
Post a Comment
Comments are moderated for spam.