A Tour Through YCBA
Last week the Yale Center for British Art (YCBA), designed by Louis I. Kahn and completed in 1977, reopened after being closed for three years as part of its three-phase, nearly decade-long conservation effort. Knight Architecture and Peter Inskip + Peter Jenkins Architects served, respectively, as architect and conservation architect on the project. My visit during the press tour last week was my first time experiencing the inside of building in person, so I can't say firsthand how much the conservation effort differs from before. But I can say the building is just incredible, a place of extremes: dramatic and calming, light-filled and rich with shadows, institutional and domestic. Below is a tour through the building that highlights YCBA's design elements more than the conservation efforts.
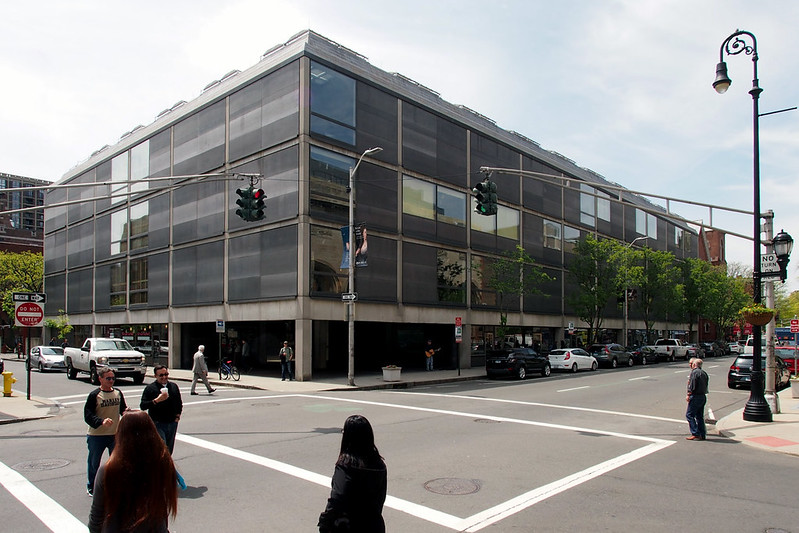
[All photographs by John Hill]
The YCBA is located on the southwest corner of Chapel and High Streets on Yale's campus in New Haven, Connecticut. Located across the street from the Yale University Art Gallery with its Kahn extension, and close to Paul Rudolph's Art and Architecture Building, the YCBA is an urban building, holding the sidewalk edge and providing retail along both street frontages. Entrance to the museum is through the dark, open space cut into the corner.
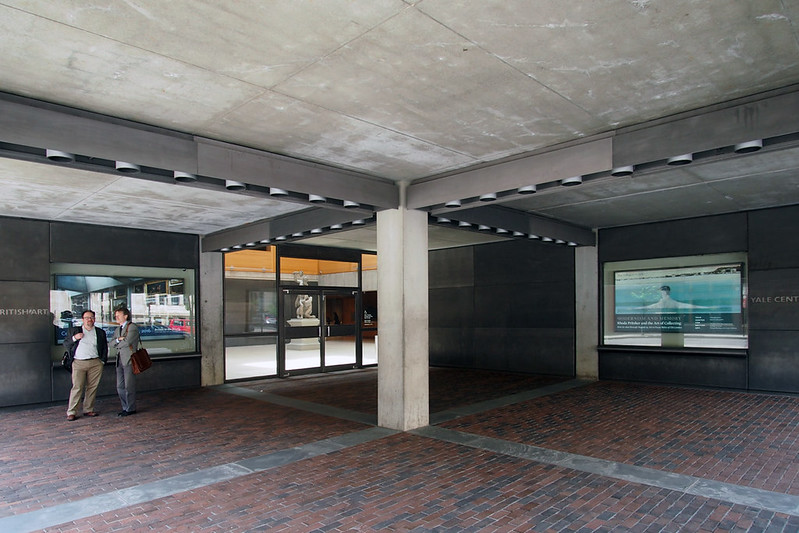
It is an extremely modest entry, but it is one that is all about movement and sensation: from public to private, from outdoors to indoors, from low to high, and from light to dark and light again. The entrance hall is visible through glass doors in one corner of the open space, as seen above. With a column directly in the middle, and with rows of lights above and concrete set into the brick paving below, this space readies visitors for the pervasive grid within.
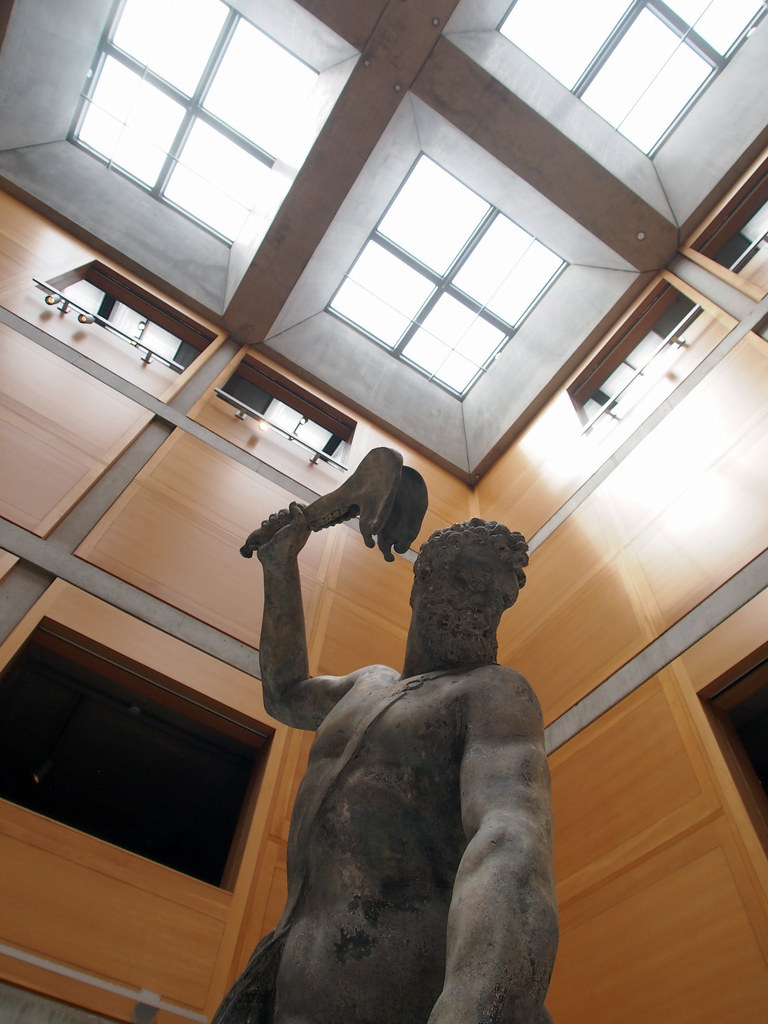
One step through the glass doors and we are immediately inside the Entrance Court, a four-story space lined with oak and capped by four large square skylights. The two-by-two grid of this space is the exact same size in plan as the outdoor entry space, but here the columns are set into the wood walls, not in the center, and the space is vertical rather than horizontal. It is an uplifting space, one I could have spent a long time in if not for the press remarks and tour by architect George Knight.
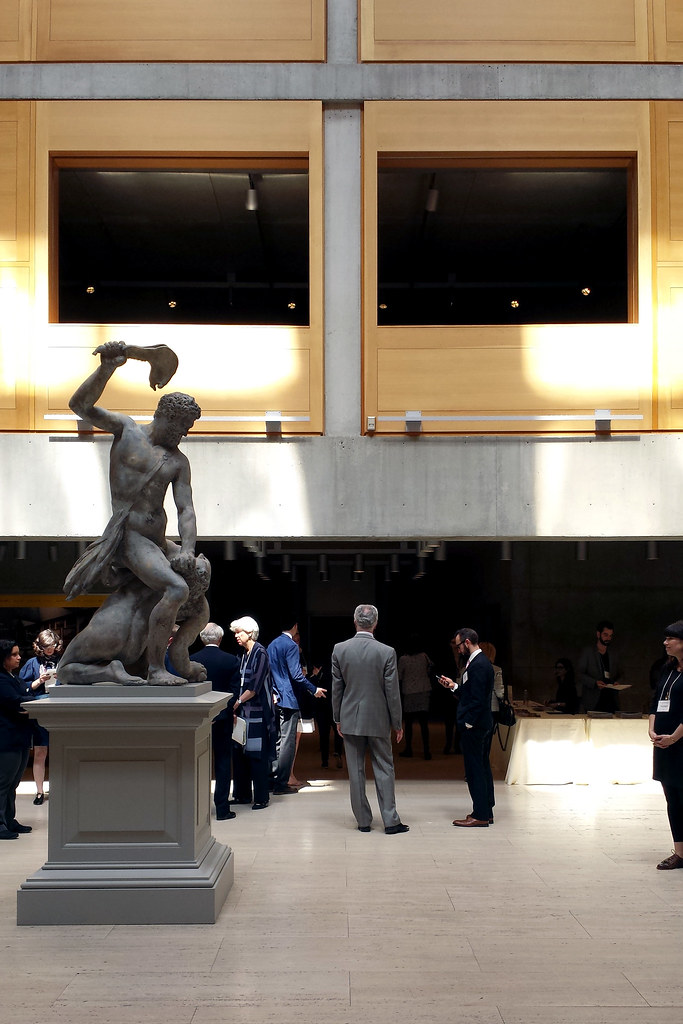
All four walls of the entrance court have openings in the upper floors, openings that pique one's interest as to what exactly is located in those galleries. Two openings are set into the ground floor: the entrance doors that we just walked through, and an extension of the Entrance Court perpendicular to it. Walking forward in the photo above would bring us to the elevators, stairs, and the Lecture Hall. Upstairs are three floors of galleries, while downstairs are the restrooms.
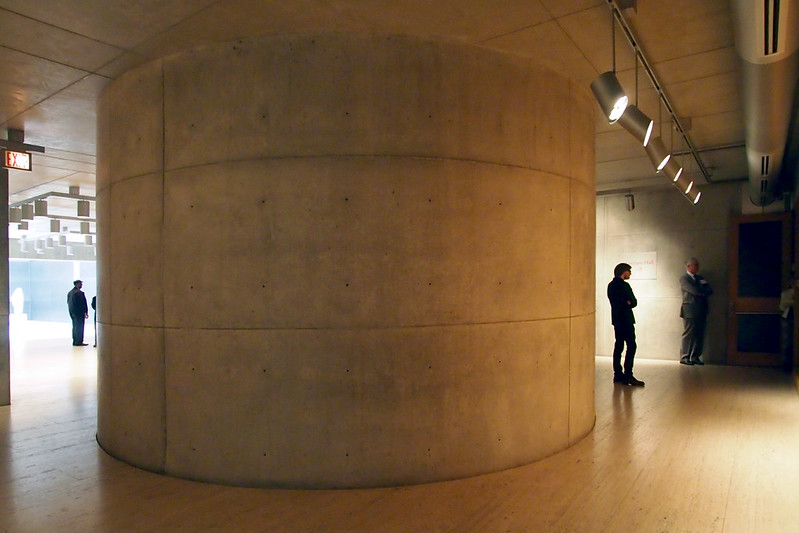
The cylindrical form of the main stair makes it the preferred route. Walking around it, as in the photo above, takes one to the Lecture Hall. But each floor of the YCBA works similarly, where the stair is an almost constant presence, a large-scale wayfinding device. I felt myself always cognizant of where I was in relation to the concrete cylinder.
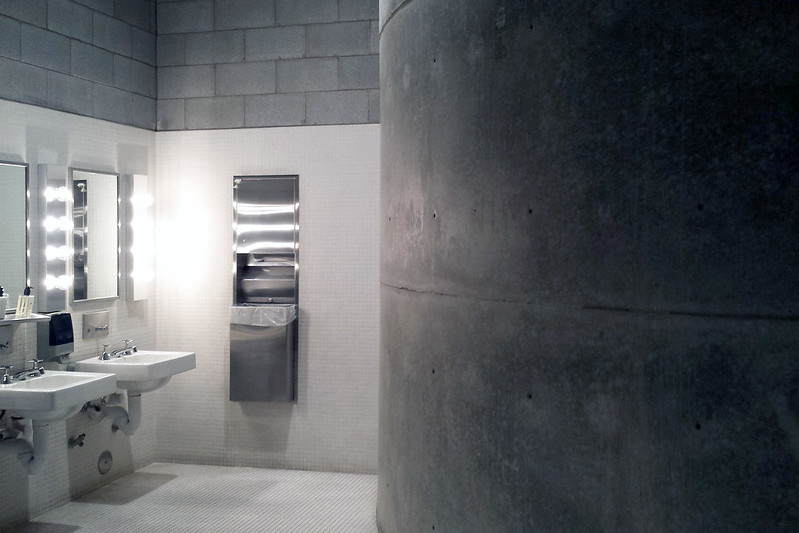
Yes, the cylinder is even a presence in the bathrooms, as seen in the photo above.
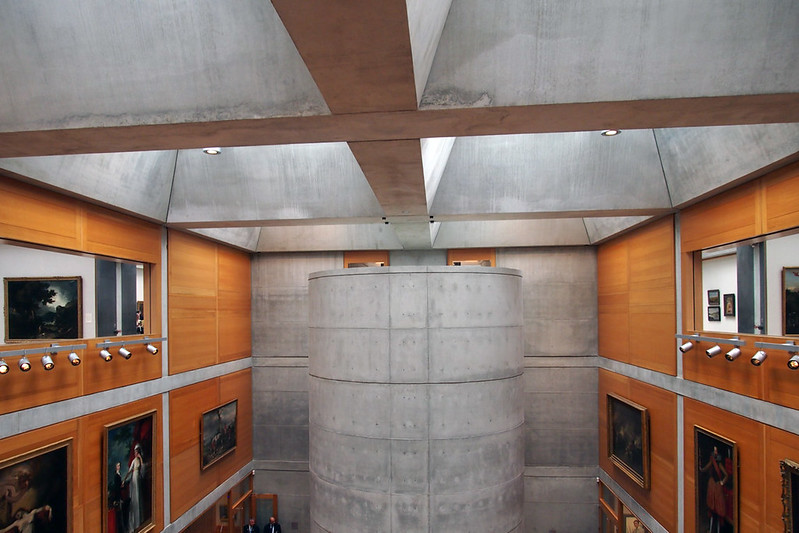
Remarks for the press tour were on the second floor, in the Library Court, a triple-height space that is six square bays in plan (2 by 3), two more than the entrance court. Another difference between the courts is at the roof, since the skylights are filtered in the Library Court but not in the Entrance Court. The building is set up really well to move from the Entrance Court, up one flight of stairs and into the Library Court. There is something prescient to these spaces and the movement between them, as if Kahn, in the early 1970s, anticipated that museums should have social gathering spaces at their cores. One can imagine the fundraisers and other parties that take place in these two multi-height spaces.
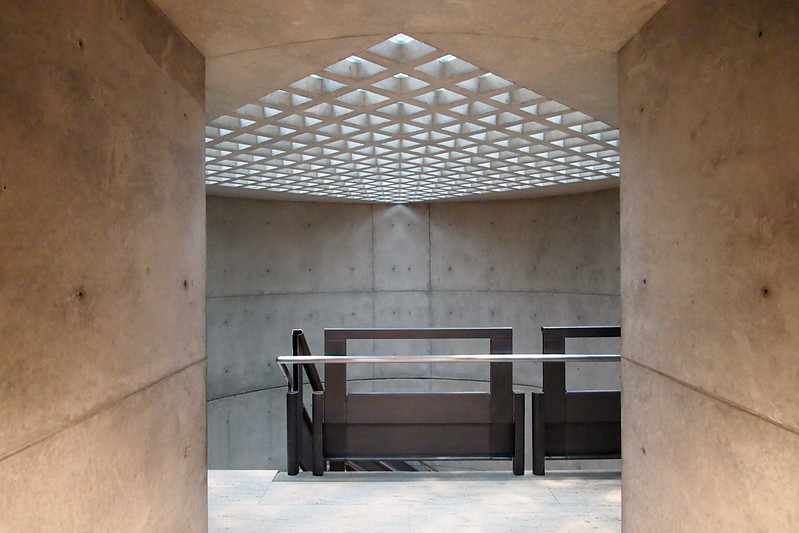
After remarks we moved up to the fourth floor, where the YCBA's permanent collection is on display around the two interior courts. Again, the stair is the preferred route. The circular space is topped by a skylight with small openings turned 90 degrees. It's hard not to stop here and take a photo.
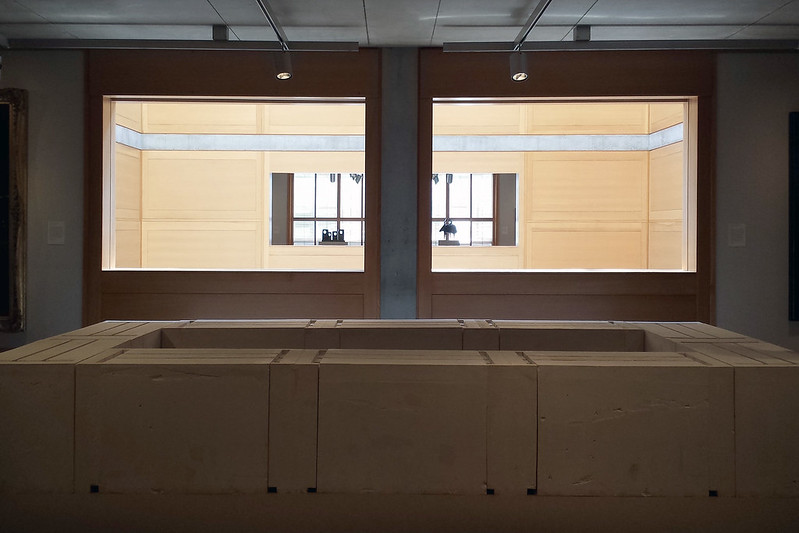
Once on the fourth floor, by stair or by elevator, one of the interior's many great views comes into focus. From here one sees through the gallery, two openings, the Entrance Court, two more openings and another gallery to the exterior window beyond. Being up on the fourth floor means the light coming into the Entrance Court is brightest, making this a dramatic vista that pulls one into the gallery spaces but also in a clockwise or counterclockwise direction around the court.
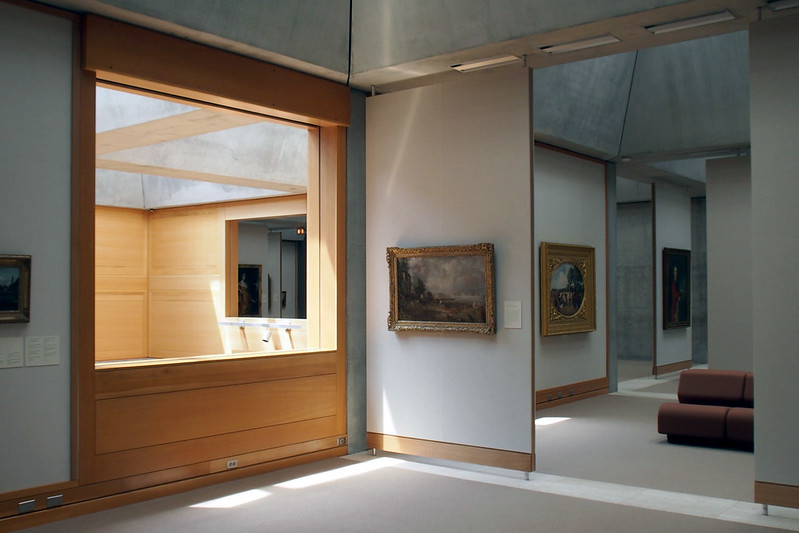
The openings into the Entrance Court serve, again, as a means of wayfinding, but also as a source of natural light that supplements the skylights. The V-shaped concrete beams combine with the filtered skylights to create immensely pleasing gallery spaces, ones where the light is even and the artworks on display come to the fore.
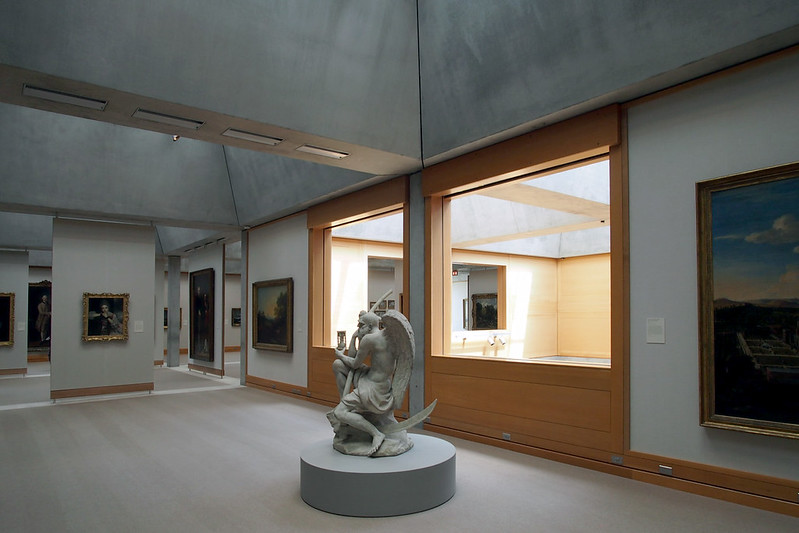
The grid overhead is unrelenting in its construction but far from it experientially. I never felt labored walking around, and each diagonal view across the galleries and the courts yielded new joys.
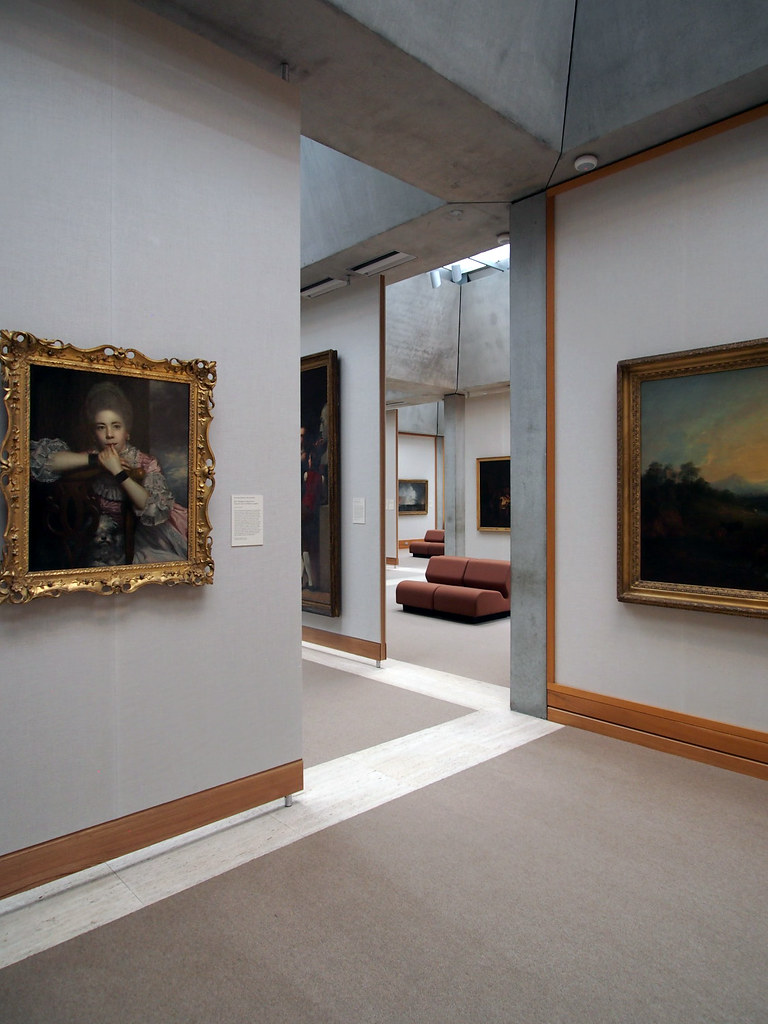
I especially liked the diagonal views that happened here and there, as in the photo above, depending on the location of the "pogos," the temporary partitions set below the concrete beams.
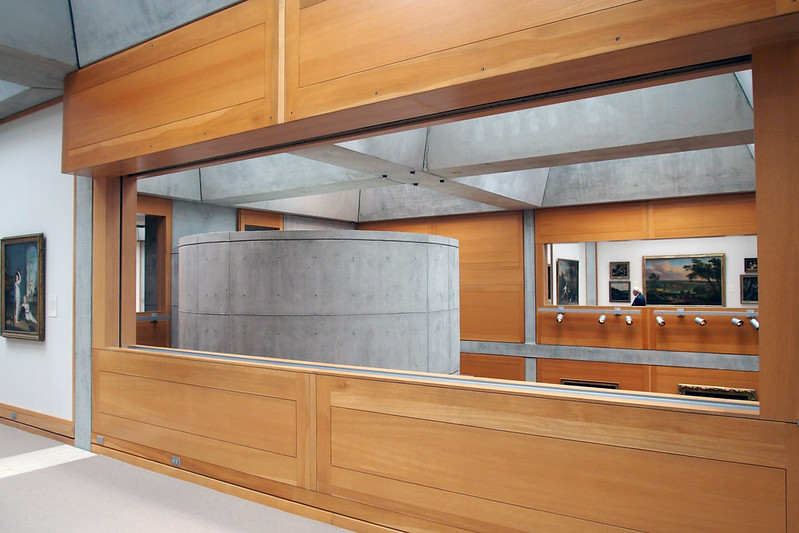
The views across the Library Court on the fourth floor, with the top of the concrete drum just above eye level, were especially captivating.
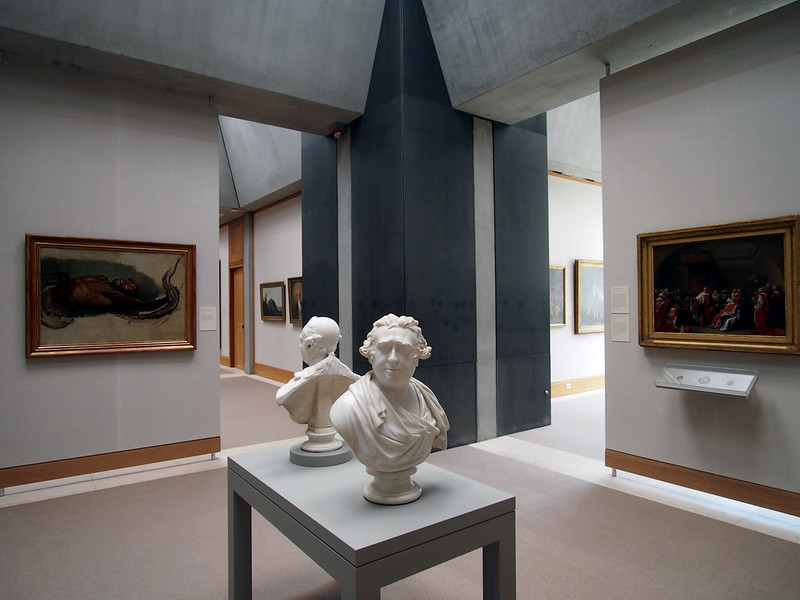
Differences within the gallery spaces include the stainless steel enclosures (the same material as the exterior elevations) for the vertical service chases (photo above)...
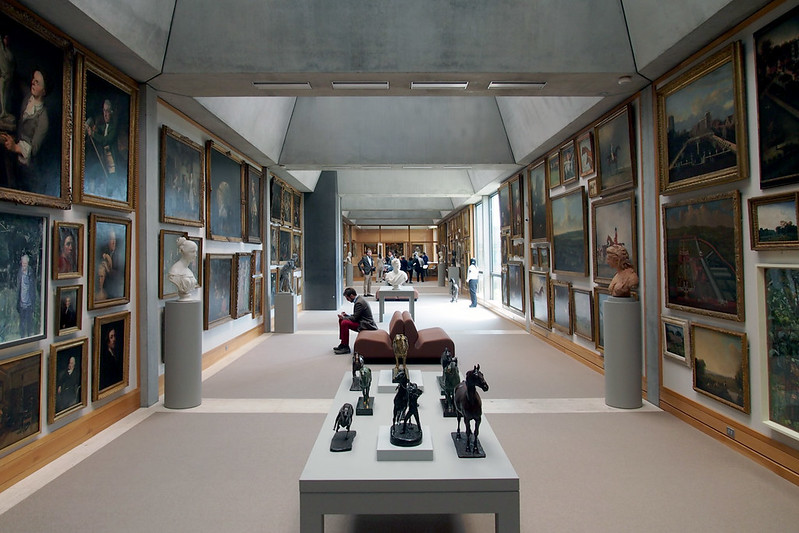
And the aptly named Long Gallery. Here, Knight moved the doors, which were previously in the middle of the space (visible on top of the fourth floor plan at bottom), toward the ends, accentuating the length of the gallery and heightening the experience of moving through it.
According to Knight most changes were slight, thanks in part to Yale's careful maintenance of the building in the nearly 40 years since it was completed. Existing systems were upgraded and new technological systems were put into place, but in each case the idea was to hide them as much as possible or integrate them with the building's details. (As Knight pointed out, Kahn wasn't shy about revealing systems, but he was careful with how he did it.)
In addition to (slightly) reconfiguring the Long Gallery, Knight reconfigured and created new office spaces and installed new seats in the Lecture Hall. Otherwise, the changes are so subtle as to be invisible. I might have noticed them if I'd visited the building before it was closed in 2015, but on my first visit I felt like I was experiencing this masterpiece just as it was meant to be from the beginning.

[Pre-conservation YCBA plans, sections, and elevations | Drawing via Archweb]

[All photographs by John Hill]
The YCBA is located on the southwest corner of Chapel and High Streets on Yale's campus in New Haven, Connecticut. Located across the street from the Yale University Art Gallery with its Kahn extension, and close to Paul Rudolph's Art and Architecture Building, the YCBA is an urban building, holding the sidewalk edge and providing retail along both street frontages. Entrance to the museum is through the dark, open space cut into the corner.

It is an extremely modest entry, but it is one that is all about movement and sensation: from public to private, from outdoors to indoors, from low to high, and from light to dark and light again. The entrance hall is visible through glass doors in one corner of the open space, as seen above. With a column directly in the middle, and with rows of lights above and concrete set into the brick paving below, this space readies visitors for the pervasive grid within.

One step through the glass doors and we are immediately inside the Entrance Court, a four-story space lined with oak and capped by four large square skylights. The two-by-two grid of this space is the exact same size in plan as the outdoor entry space, but here the columns are set into the wood walls, not in the center, and the space is vertical rather than horizontal. It is an uplifting space, one I could have spent a long time in if not for the press remarks and tour by architect George Knight.

All four walls of the entrance court have openings in the upper floors, openings that pique one's interest as to what exactly is located in those galleries. Two openings are set into the ground floor: the entrance doors that we just walked through, and an extension of the Entrance Court perpendicular to it. Walking forward in the photo above would bring us to the elevators, stairs, and the Lecture Hall. Upstairs are three floors of galleries, while downstairs are the restrooms.

The cylindrical form of the main stair makes it the preferred route. Walking around it, as in the photo above, takes one to the Lecture Hall. But each floor of the YCBA works similarly, where the stair is an almost constant presence, a large-scale wayfinding device. I felt myself always cognizant of where I was in relation to the concrete cylinder.

Yes, the cylinder is even a presence in the bathrooms, as seen in the photo above.

Remarks for the press tour were on the second floor, in the Library Court, a triple-height space that is six square bays in plan (2 by 3), two more than the entrance court. Another difference between the courts is at the roof, since the skylights are filtered in the Library Court but not in the Entrance Court. The building is set up really well to move from the Entrance Court, up one flight of stairs and into the Library Court. There is something prescient to these spaces and the movement between them, as if Kahn, in the early 1970s, anticipated that museums should have social gathering spaces at their cores. One can imagine the fundraisers and other parties that take place in these two multi-height spaces.

After remarks we moved up to the fourth floor, where the YCBA's permanent collection is on display around the two interior courts. Again, the stair is the preferred route. The circular space is topped by a skylight with small openings turned 90 degrees. It's hard not to stop here and take a photo.

Once on the fourth floor, by stair or by elevator, one of the interior's many great views comes into focus. From here one sees through the gallery, two openings, the Entrance Court, two more openings and another gallery to the exterior window beyond. Being up on the fourth floor means the light coming into the Entrance Court is brightest, making this a dramatic vista that pulls one into the gallery spaces but also in a clockwise or counterclockwise direction around the court.

The openings into the Entrance Court serve, again, as a means of wayfinding, but also as a source of natural light that supplements the skylights. The V-shaped concrete beams combine with the filtered skylights to create immensely pleasing gallery spaces, ones where the light is even and the artworks on display come to the fore.

The grid overhead is unrelenting in its construction but far from it experientially. I never felt labored walking around, and each diagonal view across the galleries and the courts yielded new joys.

I especially liked the diagonal views that happened here and there, as in the photo above, depending on the location of the "pogos," the temporary partitions set below the concrete beams.

The views across the Library Court on the fourth floor, with the top of the concrete drum just above eye level, were especially captivating.

Differences within the gallery spaces include the stainless steel enclosures (the same material as the exterior elevations) for the vertical service chases (photo above)...

And the aptly named Long Gallery. Here, Knight moved the doors, which were previously in the middle of the space (visible on top of the fourth floor plan at bottom), toward the ends, accentuating the length of the gallery and heightening the experience of moving through it.
According to Knight most changes were slight, thanks in part to Yale's careful maintenance of the building in the nearly 40 years since it was completed. Existing systems were upgraded and new technological systems were put into place, but in each case the idea was to hide them as much as possible or integrate them with the building's details. (As Knight pointed out, Kahn wasn't shy about revealing systems, but he was careful with how he did it.)
In addition to (slightly) reconfiguring the Long Gallery, Knight reconfigured and created new office spaces and installed new seats in the Lecture Hall. Otherwise, the changes are so subtle as to be invisible. I might have noticed them if I'd visited the building before it was closed in 2015, but on my first visit I felt like I was experiencing this masterpiece just as it was meant to be from the beginning.

[Pre-conservation YCBA plans, sections, and elevations | Drawing via Archweb]
These pictures are so beautiful, I love everything about it. It look so fresh and relaxing.
ReplyDeletei have not visited the building and only experienced it through publications and text. I enjoyed your walk-thru commentary and experiencing the building in a sequential manner. Thanks for taking time to do this!
ReplyDeleteWhat an incredible building, thanks for the tour, very well done. Glad to hear Yale is taking care of it.
ReplyDelete