What I Did on My Summer Vacation #2: St. Louis
Last week I wrote about one project I visited during my work-vacation in Zurich, so here I'm posting about one building from my family vacation in Missouri. On that trip we also went to see a couple chapels by E. Fay Jones, as well as Crystal Bridges Museum of American Art in Bentonville, Arkansas, and a Frank Lloyd Wright house in suburban St. Louis. But it's the Saint Louis Abbey Church (1962) by HOK's Gyo Obata that stands out from that trip. Located in Creve Coeur, the church is one of a number of buildings on the campus of the Abbey of Saint Mary and Saint Louis. Even in an aerial view – and no label on the building – it's easy to see why the church gets all the attention.

[Aerial view from Google Maps | All other photographs by John Hill]
The circular church is made up of twenty parabolic arches of thin-shell concrete. According to a few sources Obata worked with Weidlinger Associates on the structure, but most talk about how the architect brought in Pier Luigi Nervi as a consultant. Whatever the case, the final product, which ascends in three tiers of arches to a bell tower capped by a cross, is a really strong architect/engineer collaboration – more than most buildings in terms of expression. I'm not sure if Obata or his engineers were influenced by Eero Saarinen's Gateway Arch, which would open three years later, but I'll admit the parabolic form seems to resonate as a very St. Louis geometry.
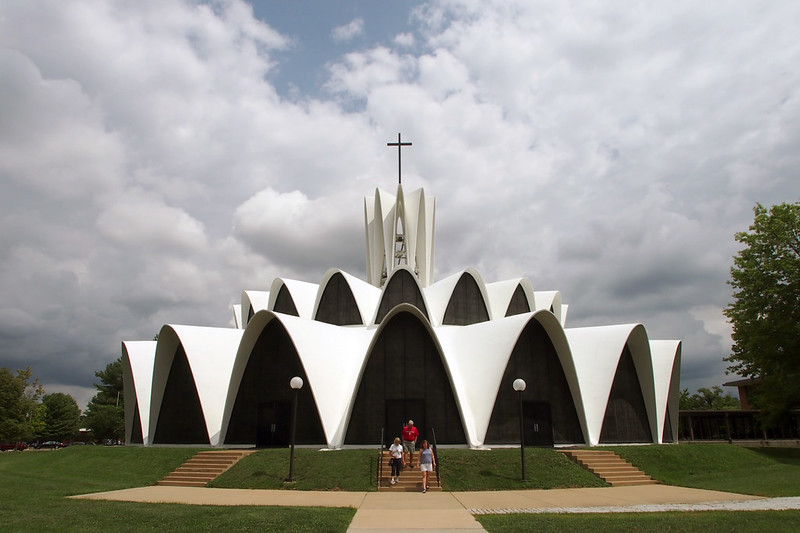
Beneath the amazingly thin arches are insulated fiberglass polyester panels that appear dark from the exterior during the daytime and in turn accentuate the curves of the arches.
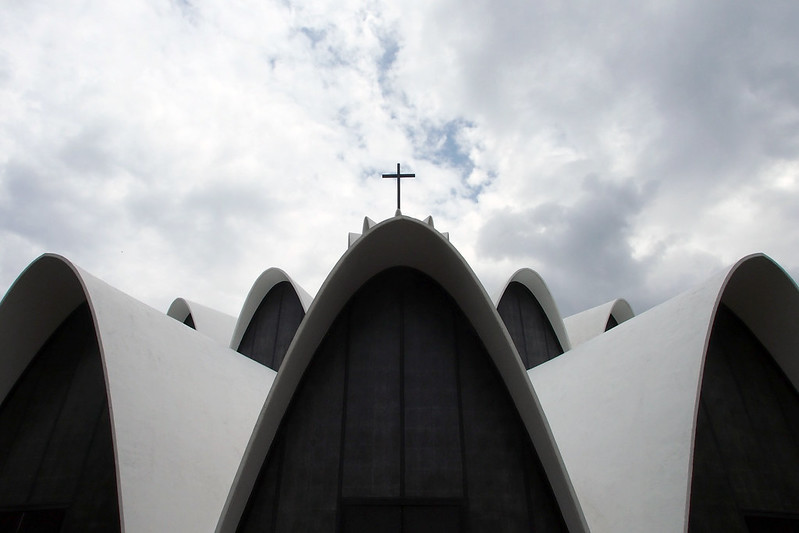
Stepping inside, the circular space is filled with a soft light from the translucent windows, while the oculus draws one toward the center of the space.
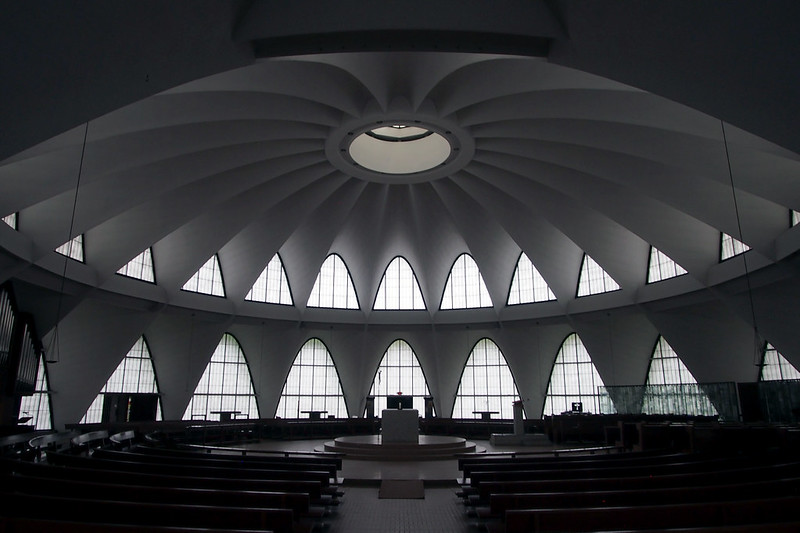
The oculus is positioned directly above the altar – a block of Georgia granite weighing nine tons!
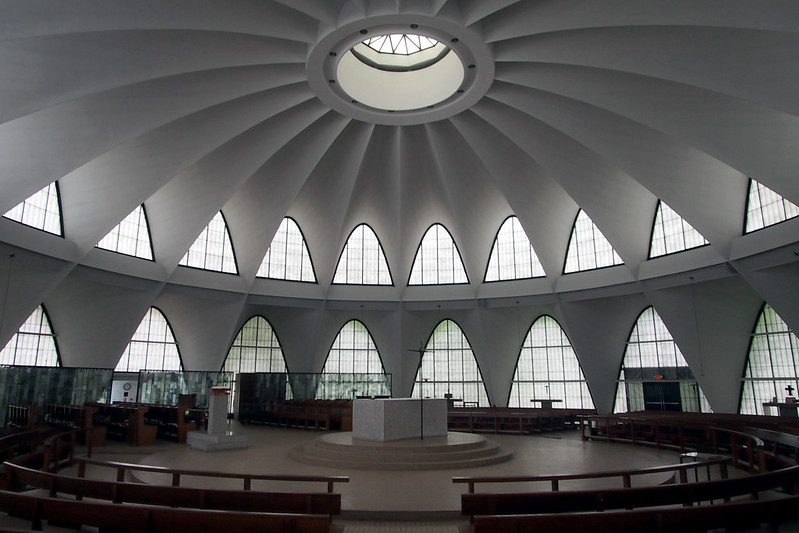
The arches created a layered space, with a perimeter walkway wrapping the whole between the lower windows and the upper windows. The Abbey's monks enter the sanctuary and the choir through an opening in the curved glass screen that was designed by Emil Frei and made by Robert Frei, Lester Syberg, and Charles Statts. This screen gives the monks a bit of privacy once they're seated in the choir.
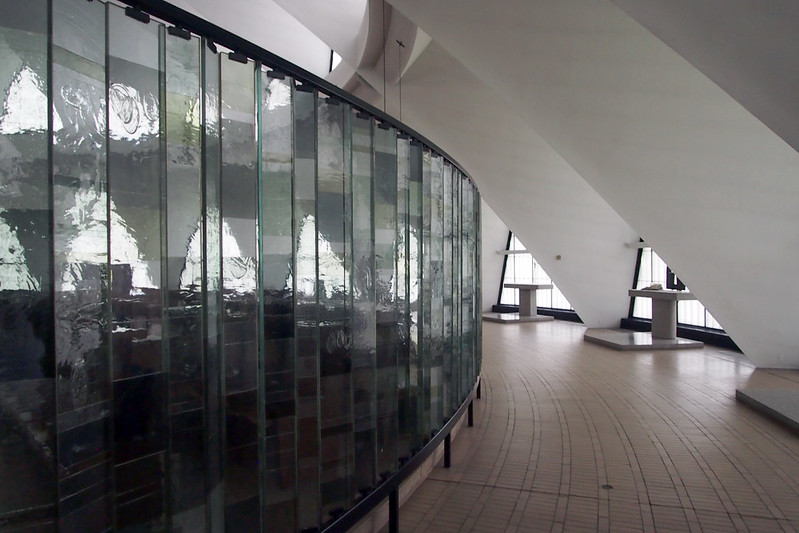
The twenty perimeter arches form a series of chapels, each one featuring an altar dedicated to a saint or group of saints and an artist-designed cross.
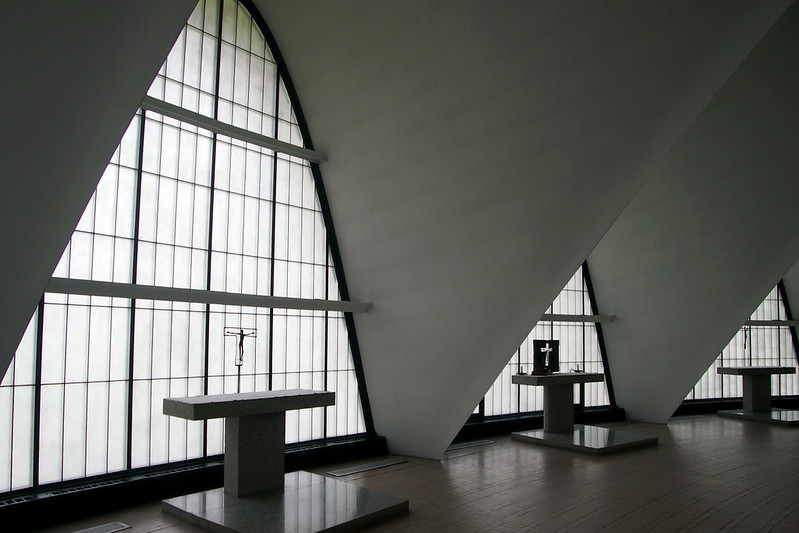
With the soft, almost paper-like glow of the translucent panels, these chapels are the church's most extraordinary design feature. More accurately, Obata and his engineers did an amazing job in using only two geometrical shapes – the circle and the parabolic arch – to create a sacred space that capably balances communal and private settings; the former in the column-free space rising toward the oculus and the latter in the chapels that gain privacy on their sides through the same upward thrust of the concrete structure.
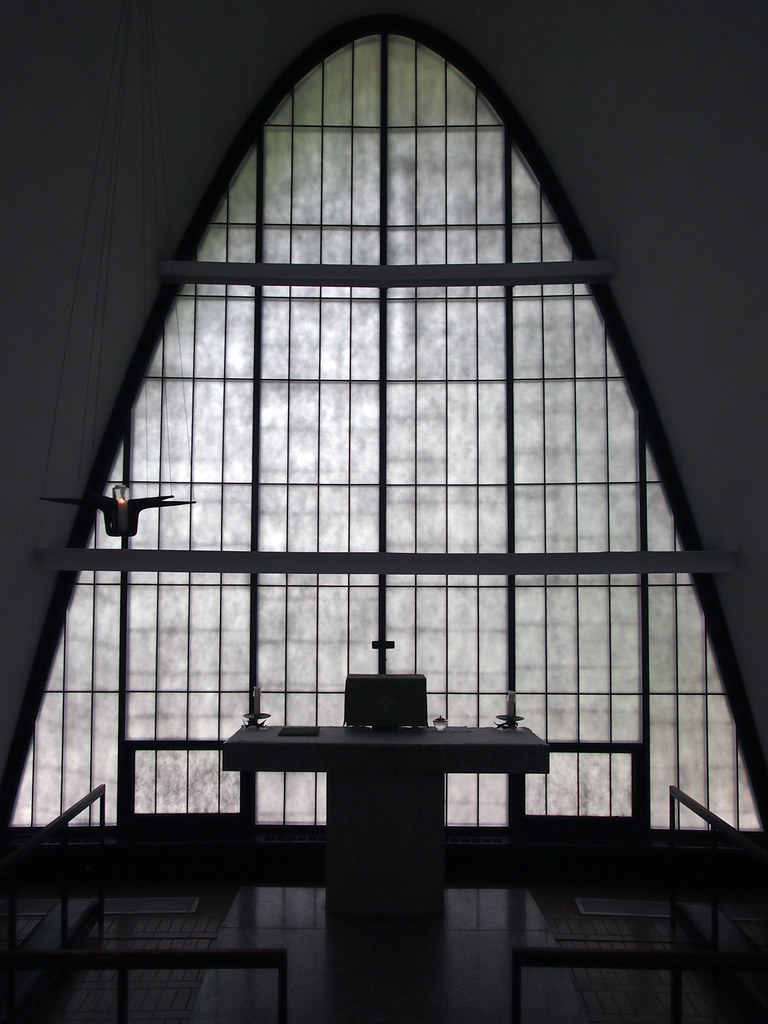

[Aerial view from Google Maps | All other photographs by John Hill]
The circular church is made up of twenty parabolic arches of thin-shell concrete. According to a few sources Obata worked with Weidlinger Associates on the structure, but most talk about how the architect brought in Pier Luigi Nervi as a consultant. Whatever the case, the final product, which ascends in three tiers of arches to a bell tower capped by a cross, is a really strong architect/engineer collaboration – more than most buildings in terms of expression. I'm not sure if Obata or his engineers were influenced by Eero Saarinen's Gateway Arch, which would open three years later, but I'll admit the parabolic form seems to resonate as a very St. Louis geometry.

Beneath the amazingly thin arches are insulated fiberglass polyester panels that appear dark from the exterior during the daytime and in turn accentuate the curves of the arches.

Stepping inside, the circular space is filled with a soft light from the translucent windows, while the oculus draws one toward the center of the space.

The oculus is positioned directly above the altar – a block of Georgia granite weighing nine tons!

The arches created a layered space, with a perimeter walkway wrapping the whole between the lower windows and the upper windows. The Abbey's monks enter the sanctuary and the choir through an opening in the curved glass screen that was designed by Emil Frei and made by Robert Frei, Lester Syberg, and Charles Statts. This screen gives the monks a bit of privacy once they're seated in the choir.

The twenty perimeter arches form a series of chapels, each one featuring an altar dedicated to a saint or group of saints and an artist-designed cross.

With the soft, almost paper-like glow of the translucent panels, these chapels are the church's most extraordinary design feature. More accurately, Obata and his engineers did an amazing job in using only two geometrical shapes – the circle and the parabolic arch – to create a sacred space that capably balances communal and private settings; the former in the column-free space rising toward the oculus and the latter in the chapels that gain privacy on their sides through the same upward thrust of the concrete structure.

Comments
Post a Comment
Comments are moderated for spam.