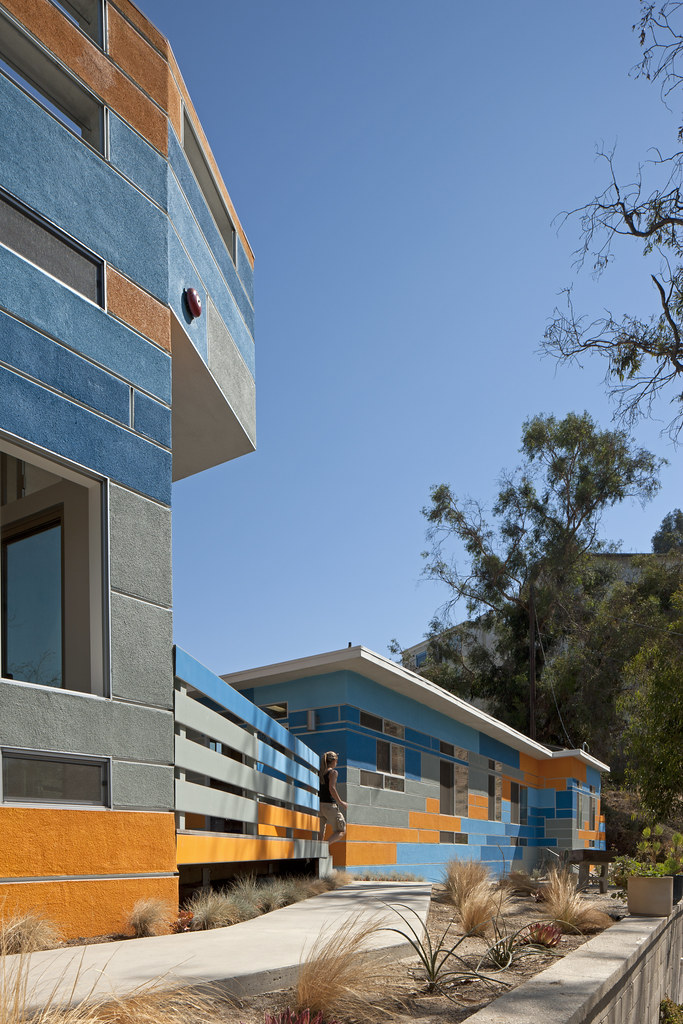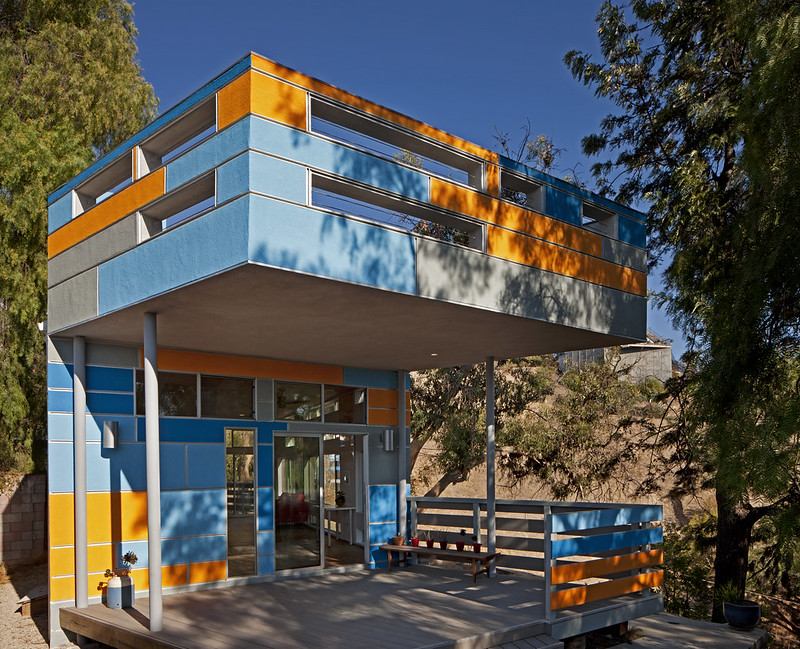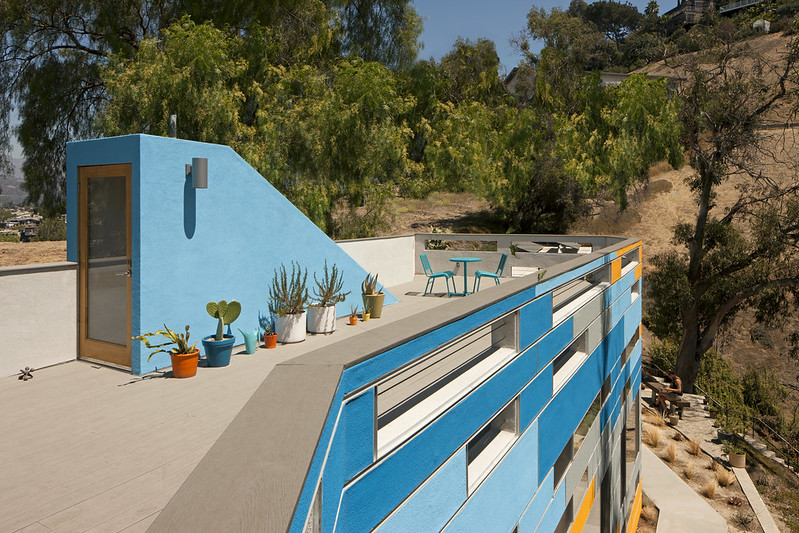Today's archidose #1003
Here are some photos of Manna House (2014) in Los Angeles by Jeremy Levine Design. (Photographs: Tom Bonner)









To contribute your Flickr images for consideration, just:









To contribute your Flickr images for consideration, just:
:: Join and add photos to the archidose poolTo contribute your Instagram images for consideration, just:
:: Tag your photos #archidose
Comments
Post a Comment
Comments are moderated for spam.