Ecological Living Module at the UN
This morning I visited the United Nations to see the Ecological Living Unit. The "tiny house," which was designed to be "efficient, multi-functional and engineered to operate independently," is a collaboration between UN Environment, Yale Center for Ecosystems in Architecture, and Gray Organschi Architecture. Below is a quick tour of the ELM with my photos.
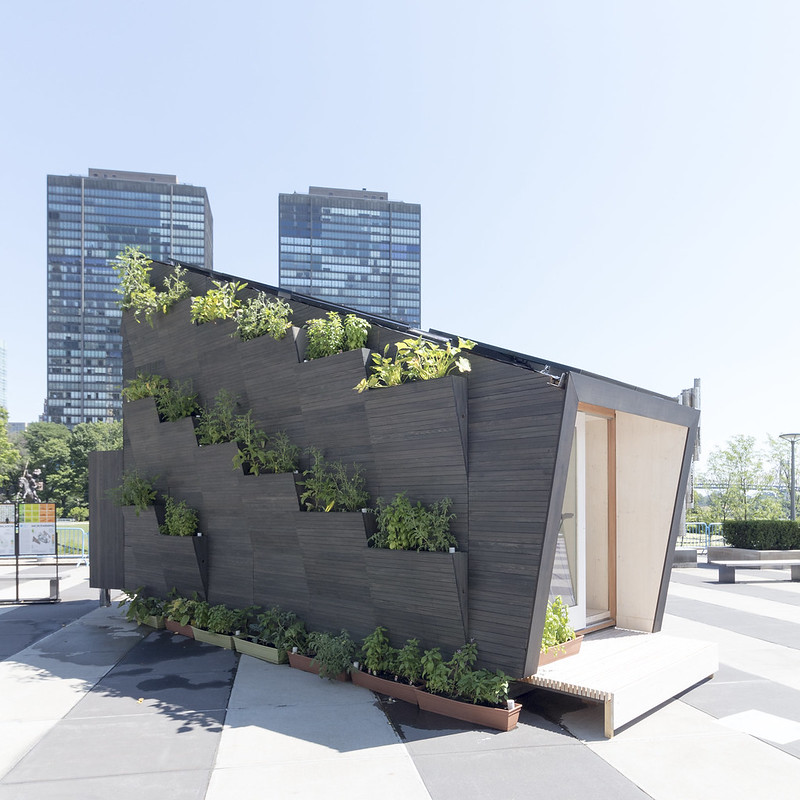
The west-facing facade is covered in a "Microfarming Wall" that is irrigated by rainwater that hits the angled planters but also by rainwater collected on the roof.
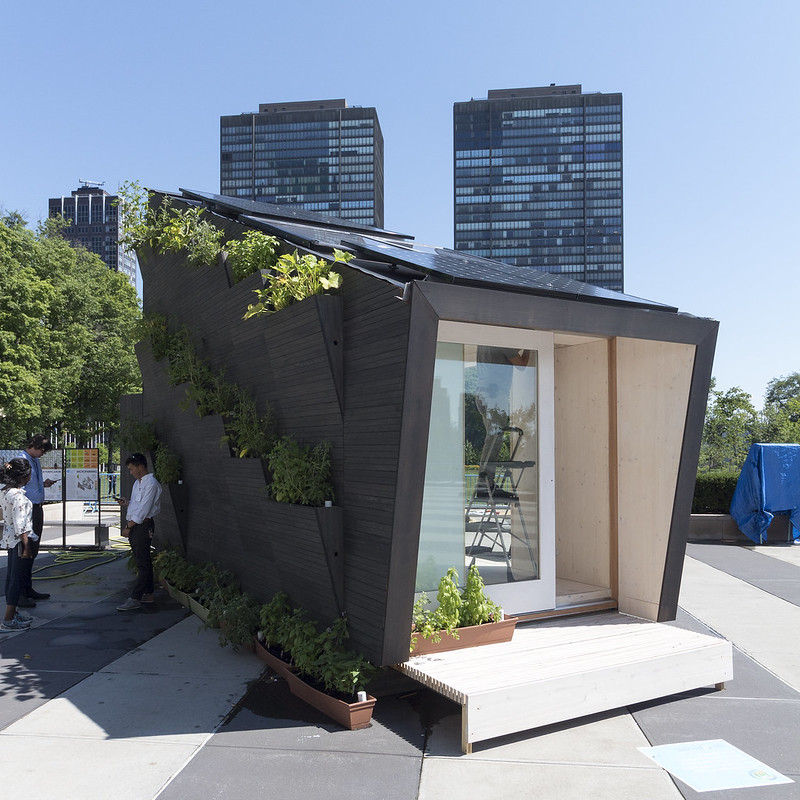
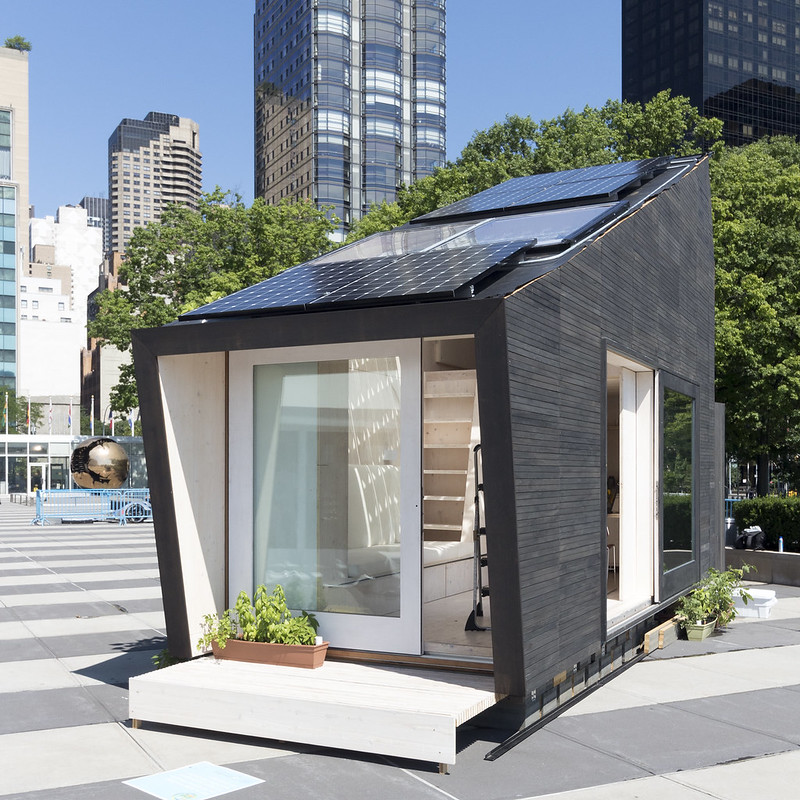
These two photos show the solar panels on the sloped roof and the sliding glass wall at the narrow, south-facing porch with its shallow overhang.
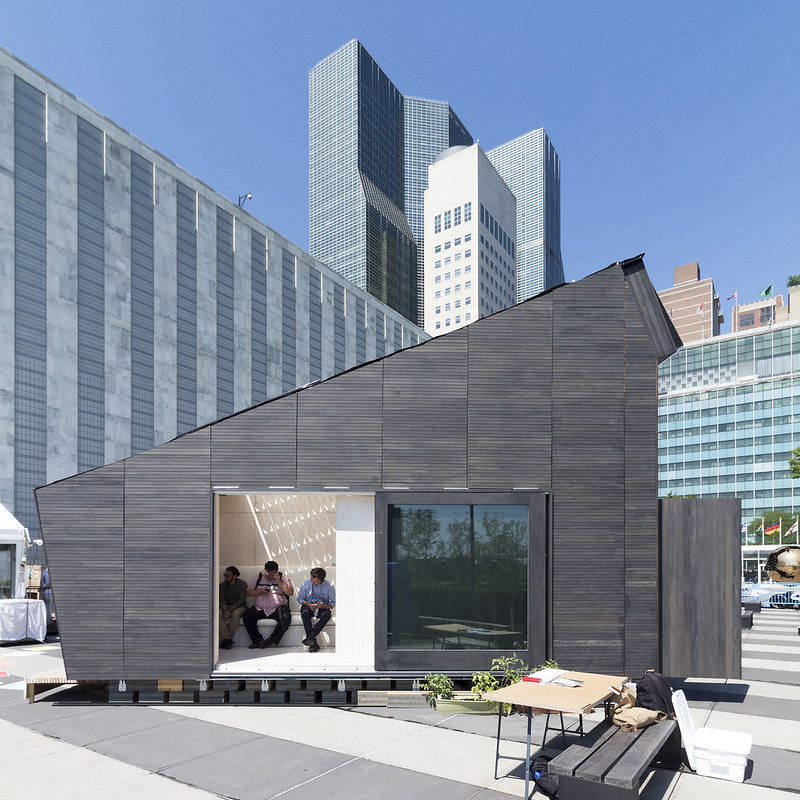
Another sliding glass wall opens on the east side to aid in passive ventilation.
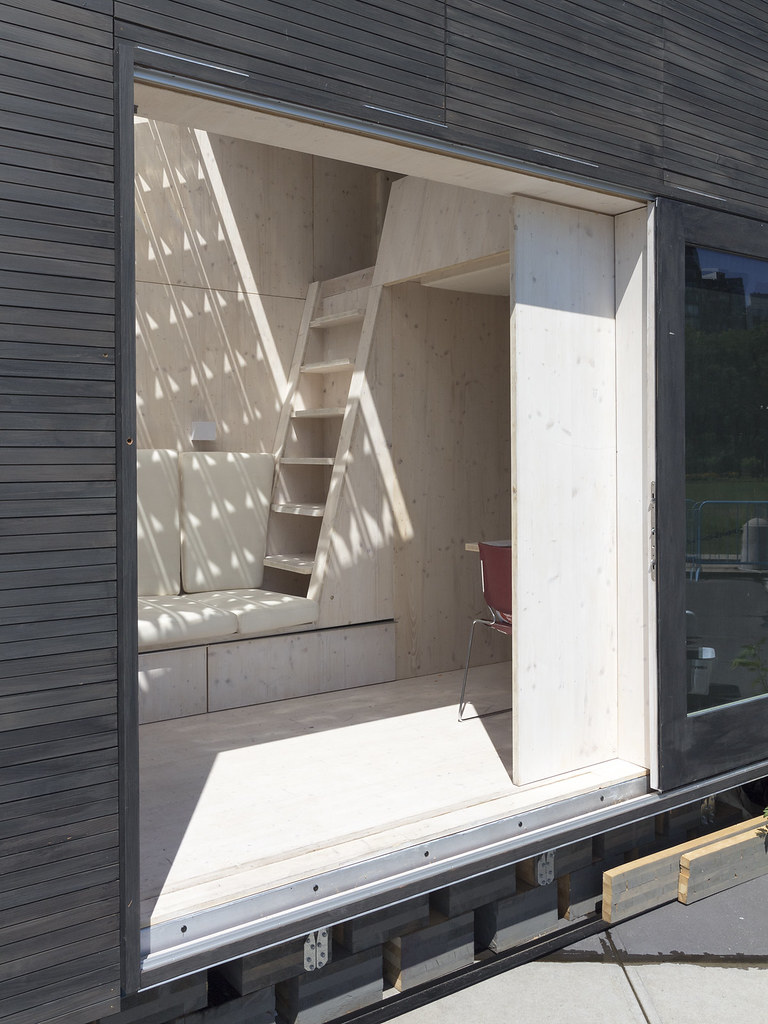
A peek inside reveals shadow patterns from the skylight, a wood-lined interior, built-in seating, and a ladder up to the sleeping loft.
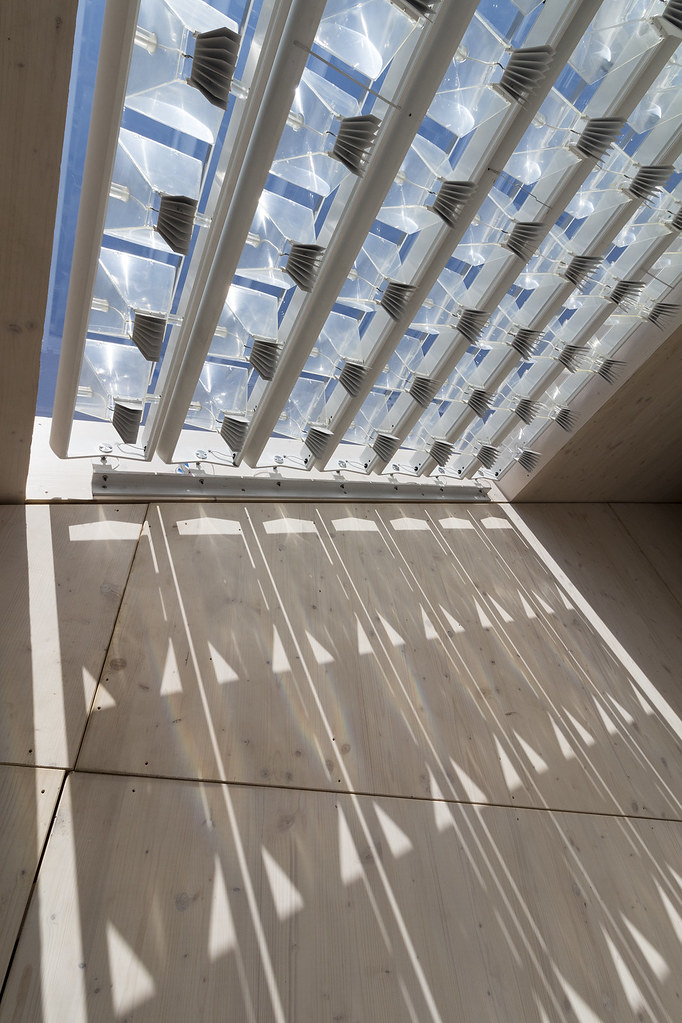
The skylight doubles as an Integrated Concentrating Solar Facade (ICSF), which produces electricity and captures solar energy "as heat for domestic hot water, space heating, and solar cooling," per the ELM handout available at the UN.
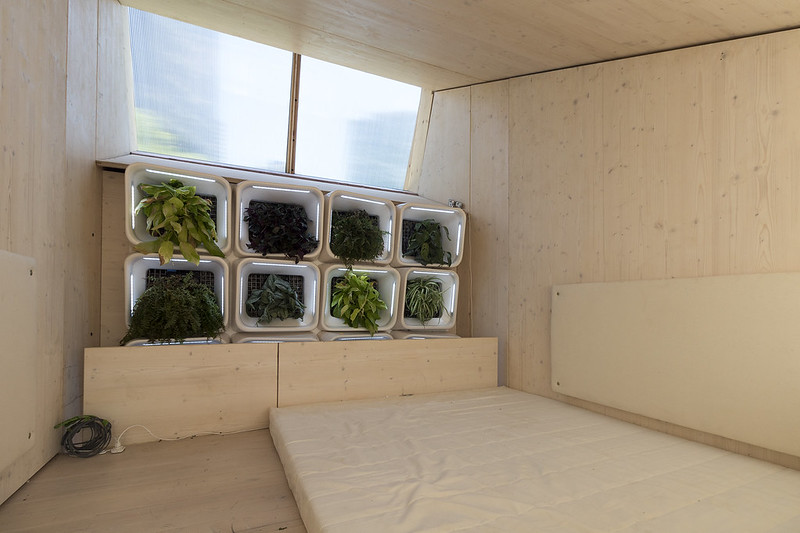
The north end of the sleeping loft features a translucent clerestory above an Indoor Purification Plant Wall that is meant to improve indoor air quality.
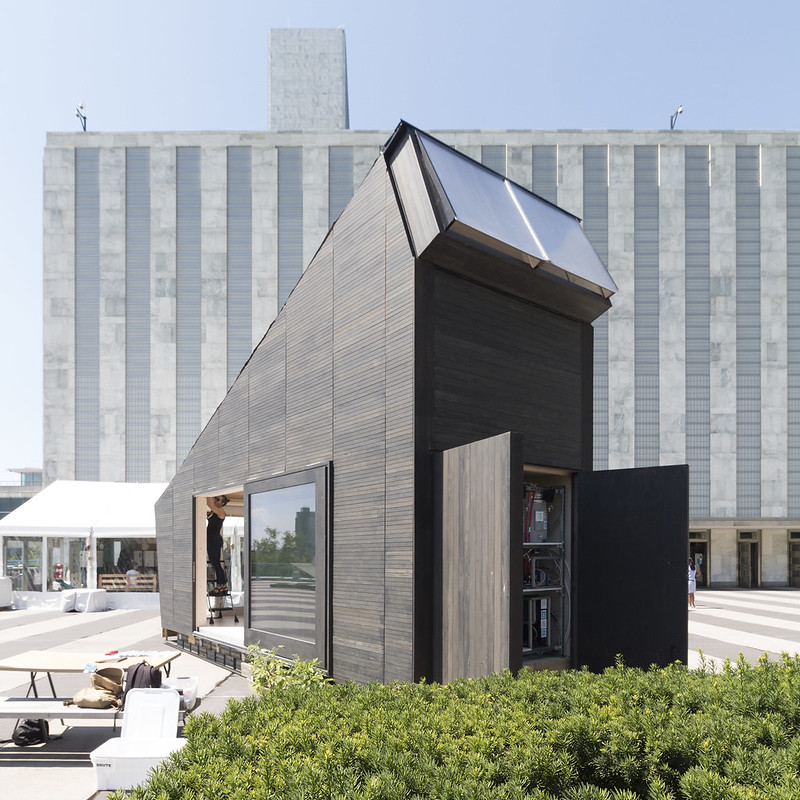
Behind the first-floor kitchen and sleeping loft on the north side of the building is the ELM's data and systems nerve center.
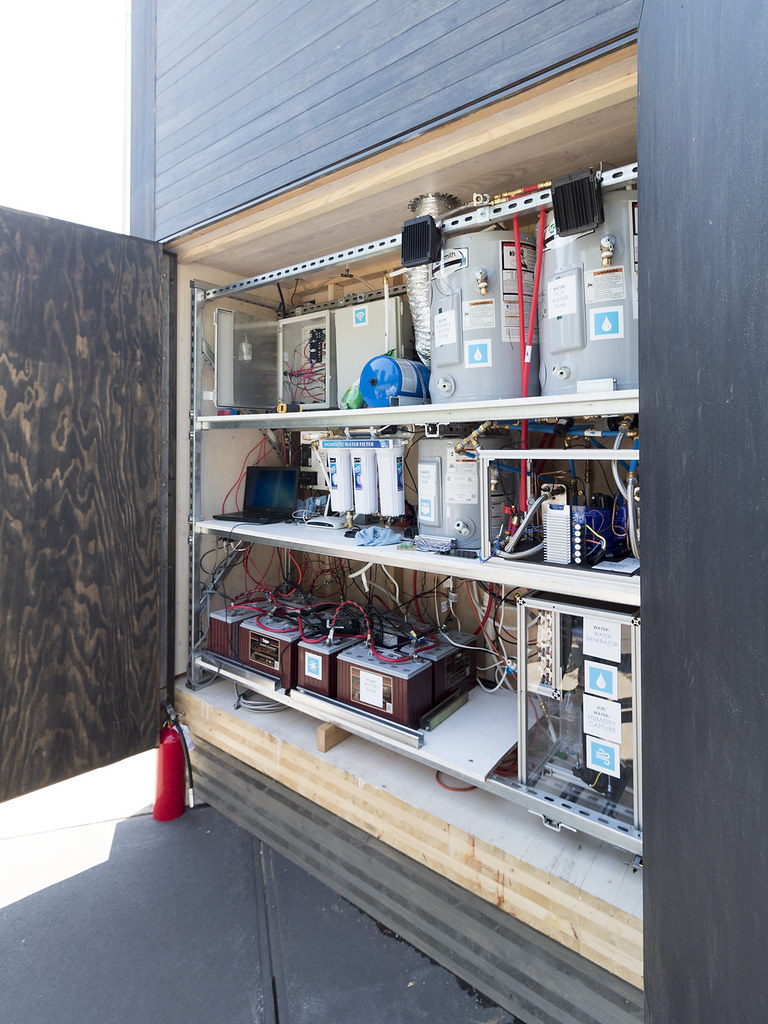
Here, the various power, water, and computer controls are efficiently packed into a small closet accessed from outside.
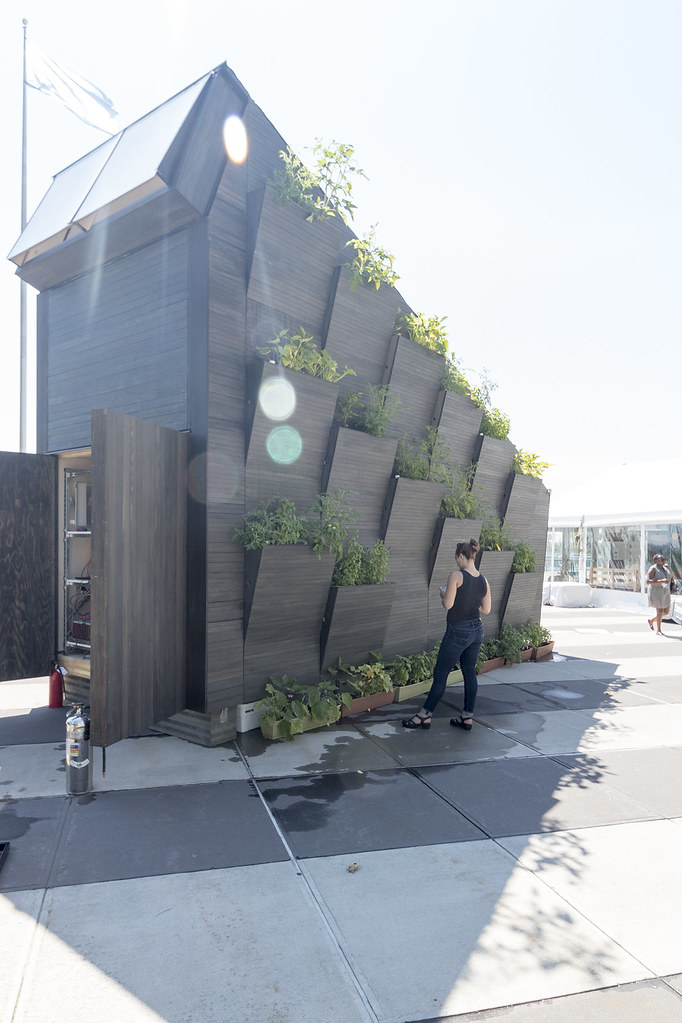
The construction is primarily wood, with locally sourced plywood, LVL, CLT, framing, furring, and siding – even wood fiber insulation is used in the walls, floor, and roof.
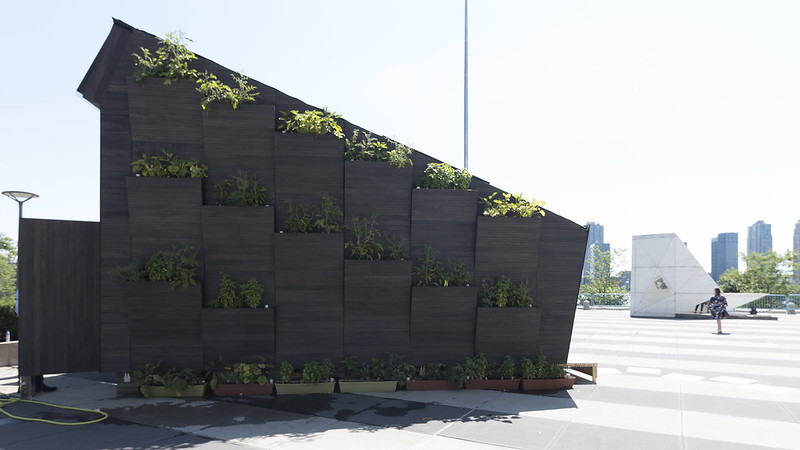
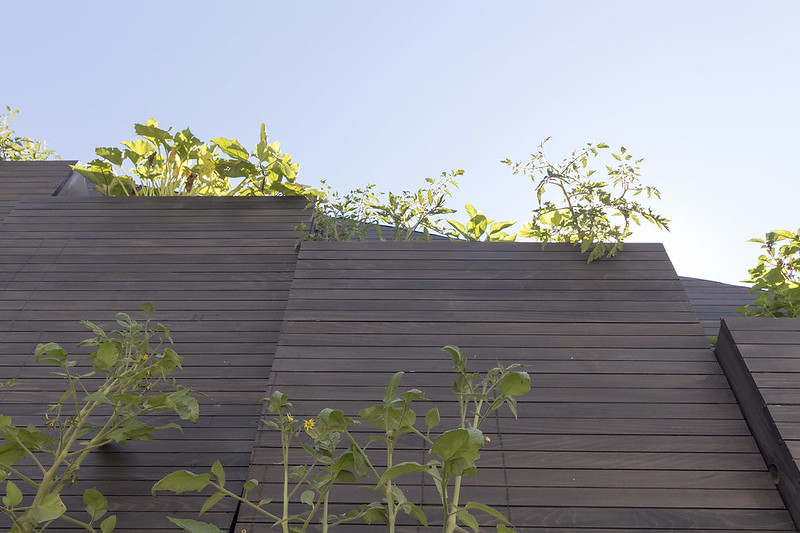

The west-facing facade is covered in a "Microfarming Wall" that is irrigated by rainwater that hits the angled planters but also by rainwater collected on the roof.


These two photos show the solar panels on the sloped roof and the sliding glass wall at the narrow, south-facing porch with its shallow overhang.

Another sliding glass wall opens on the east side to aid in passive ventilation.

A peek inside reveals shadow patterns from the skylight, a wood-lined interior, built-in seating, and a ladder up to the sleeping loft.

The skylight doubles as an Integrated Concentrating Solar Facade (ICSF), which produces electricity and captures solar energy "as heat for domestic hot water, space heating, and solar cooling," per the ELM handout available at the UN.

The north end of the sleeping loft features a translucent clerestory above an Indoor Purification Plant Wall that is meant to improve indoor air quality.

Behind the first-floor kitchen and sleeping loft on the north side of the building is the ELM's data and systems nerve center.

Here, the various power, water, and computer controls are efficiently packed into a small closet accessed from outside.

The construction is primarily wood, with locally sourced plywood, LVL, CLT, framing, furring, and siding – even wood fiber insulation is used in the walls, floor, and roof.


Huh, another version of the single family home on detached lot - so Green! All that's missing is the Prious and acres of concrete highways to complete this high-wattage fantasy.
ReplyDeleteHow embarrassing that NYC, with its host of dense multi-family arrangements and lower power usage per capita is hosting such an infantile proposal.
Must have been sponsored by the car companies, and as usual, aided & abetted by the architectural industry - two of the last groups who should have anything to say about energy efficiency, like asking a cigarette company about healthy lungs.