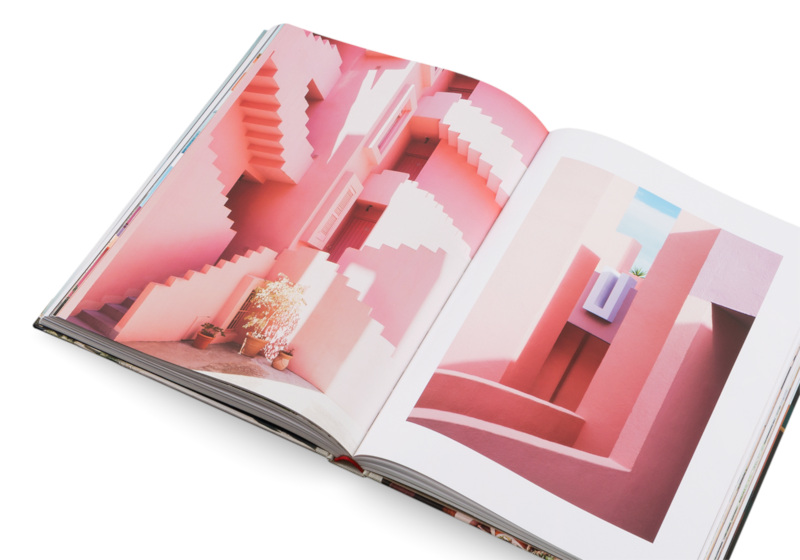Ricardo Bofill
Ricardo Bofill: Visions of Architecture
Edited by Gestalten wtih Ricardo Bofill
Gestalten, May 2019

Hardcover | 9-3/4 x 13 inches | 300 pages | English | ISBN: 978-3899559408 | $69.00
Publisher Description:




Author Bio:
(Note: Books bought via these links send a few cents to this blog, keeping it afloat.)




Edited by Gestalten wtih Ricardo Bofill
Gestalten, May 2019

Hardcover | 9-3/4 x 13 inches | 300 pages | English | ISBN: 978-3899559408 | $69.00
Publisher Description:
Ricardo Bofill is one of the 20th century’s most unique architects and radical visionaries. His visions for urban and communal life challenged preconceived notions of shared space and proposed alternative styles of living. This monograph explores his revolutionary approach by profiling his greatest projects like La Fábrica, Walden 7, La Muralla Roja or Abraxas. Spectacular new photography by Salva López, texts by experts like Nacho Alegre and Douglas Murphy as well as by Bofill himself are complemented with sketches and floor plans. Bofill’s fantastic creations satisfy a longing for originality, personality and progressive ideals.dDAB Commentary:
Instagram saved Ricardo Bofill. The Catalan architect, known (to me, at least) for some oversize and aesthetically questionable Postmodernist projects in Europe and the United States in the 1980s and 90s, has gained a newfound appreciation this decade when many of his projects have been captured by fresh eyes and posted to social media. The projects I've seen shared numerous times are housing projects from the 1960s and 70s: Kafka's Castle, Walden 7, La Muralla Roja, and Xanadú, which graces the cover of Gestalten's handsome new monograph on Bofill. (I use the word handsome a lot on this blog, but this really is one of the nicest monographs I've seen in recent years.) These projects share some formal traits, particularly a massiveness broken down by aggregations of smaller parts that are irregularly stacked and create dramatic courtyards in the process. The (re)discovery of the last, the colorful spaces at the hearts of those buildings, have spurred people to pull out their phones, post photos to social media, and then drive others to visit the buildings. I wouldn't be surprised if the tens of thousands of #ricardobofill posts on Instagram spurred Gestalten to produce this book with its hundred of color photos of nearly two-dozen buildings.Spreads:
For me, the best project produced by Bofill is another one of his early ones: the home and studio he created for his family and Taller de Arquitectura from an abandoned concrete factory on the edge of Barcelona. It was one of the first projects featured on my website A Weekly Dose of Architecture, way back in April 1999, but it is also an ever ongoing project, one that has expanded over time and been taken over by vegetation. La Fábrica, as its known, comes near the end of Ricardo Bofill: Visions of Architecture, before a couple projects completed this century. Instead of a strict chronological ordering, the 23 projects are clustered by certain characteristics, such that the Instagram-friendly buildings from the 1970s take up a good chunk of the book's midsection (they also grace the insides of the front and back covers, such that they're the first buildings readers encounter when opening the book). Accompanying the projects are four essays (by Oscar Tusquets Blanca, Douglas Murphy, Nacho Alegre, and Tom Morris) that give context and a narrative arc to Bofill's long career. But it's the presentation of the buildings — the good and the bad — that is the most rewarding part of Visions of Architecture.




Author Bio:
Ricardo Bofill, born in 1939 in Barcelona, graduated from the Barcelona University School of Architecture and the School of Geneva. In 1963 he gathered a multidisciplinary, multitalented group in order to confront the complexity of architectural practice; architects, engineers, planners, sociologist, writers, movie makers and philosophers, conformed what is known today as the Taller de Arquitectura.Purchase Links:
(Note: Books bought via these links send a few cents to this blog, keeping it afloat.)



