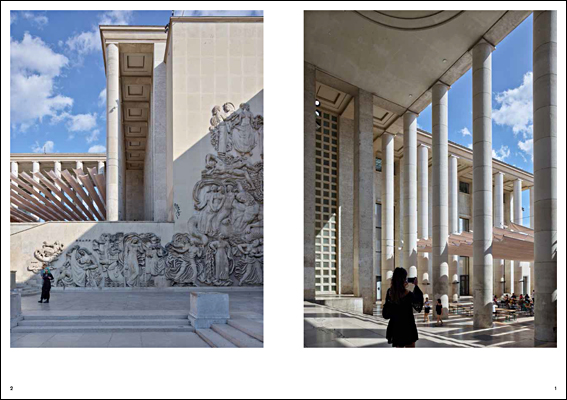Modern Modern
Modern Modern: The Rehabilitation of the Musée d'Art Moderne de Paris by h2o architectes
h2o architectes, Building Paris (Editors)
Park Books, June 2020
Hardcover | 6-3/4 x 9-1/2 inches | 164 pages | 115 illustrations | English/French | ISBN: 978-3038601777 | 29€
PUBLISHER'S DESCRIPTION:
REFERRAL LINKS:
SPREADS:
h2o architectes, Building Paris (Editors)
Park Books, June 2020
Hardcover | 6-3/4 x 9-1/2 inches | 164 pages | 115 illustrations | English/French | ISBN: 978-3038601777 | 29€
PUBLISHER'S DESCRIPTION:
The Palais de Tokyo, built for the 1937 International Exhibition of Arts and Technology, is an icon of French Art Deco architecture. Located prominently on the northern bank of the Seine near the Eiffel Tower, the vast complex today is a landmark of modern and contemporary art in the French capital.
Opened as part of the 1937 International Exhibition, the Musée d'Art moderne de la Ville de Paris (MAM) has always had its home in the eastern wing of Palais de Tokyo. After a major refurbishment directed by Paris-based h2o architectes, in collaboration with design firm Studio GGSV, it has been re-inaugurated in October 2019. This book documents the creation of the new MAM. Alongside brief essays and a conversation with h2o architectes’ founding partners Jean-Jacques Hubert and Antoine Santiard, it features plans and visualizations as well as historic photographs. The construction process is illustrated through a photo essay by artist Laëtitia Badaut Haussmann and reportages by photographer Myr Muratet and architect-photographer Stéphane Chalmeau.
h2o architectes, founded by Charlotte Hubert, Jean-Jacques Hubert and Antoine Santiard, is a Paris-based firm working on projects of various types and scales, from housing to public space and cultural facilities. The office is dedicated to architectural, heritage and urban creation and reprogramming. Building Paris is a Paris-based art direction and design studio founded by Benoît Santiard and Guillaume Grall. A special focus of their work is on architecture books.
REFERRAL LINKS:
The bios on Charlotte Hubert, Jean-Jacques Hubert, and Antoine Santiard in the back of Openings, the monograph on Paris's h2o architectes I reviewed a couple weeks ago, mention that in 2016 the three architects created Eugène Architectes du Patrimoine, an agency "specializing in the restoration of historic monuments." That same year h2o architectes started working on the refurbishment of the Musée d'Art moderne de la Ville de Paris (MAM), which is located in a portion of the 1937 Palais de Tokyo just steps from the Seine. That project, completed in 2019 but currently closed due to the coronavirus pandemic, is documented in Openings, but the significance of the restoration merited its own monograph, also published by Park Books.
The 164-page Modern Modern is bookended by two roughly 20-page spreads of photos taken by architectural photographer Stéphane Chalmeau. The empty spaces in the photos at the beginning of the book seem eerily prescient to the COVID-19 closure, but they are the result of being taken in the brief moments between the end of construction and handover to the client. Going back in time, the photos at the back of the book are from another brief phase: just after demolition, when the "bones" of the building were laid bare, and before the start of construction. The latter photos, though beautifully captured, are rough, so it makes sense that they are not the first images readers encounter, that they are found at the back of the book, following texts, interviews, drawings, and other photographs of the project.
The most illuminating chunk of the book is the nearly 40 pages of plans, 3d models, and details that follow a brief history of the museum. The plans are cleanly drawn and also include blue shaded areas that draw attention to existing conditions and noticeable changes. For instance, the plan of the forecourt (the lovely space on the book's cover) has shades of blue illustrating the deterioration of the pavers and the abundance of missing flagstones. The floor plans also illustrate how the architects addressed the client's two main concerns: improve the public reception area and improve the staff area. Although the shaded areas appear small relative to the overall plan, the museum stayed open during construction, pushing the architects and contractors to find ways to "complete the operation without disturbing visitors or staff," as explained in the book.
The 3d models that follow the plans (third spread below) accentuate, level by level, the intricate nature of the spaces inserted into the building's irregular plan. These are followed by building sections, shaded like the floor plans, and a few axonometric details. The latter depict new column covers and mezzanine floors, but given the extent of work hinted at in the photos at the front and back of the book, I wish there were more details than the handful provided. While many building monographs, or case studies, make good souvenirs after visiting a building, this one is valuable for presenting a process, one all about refurbishing a modern building for the 21st century. With so many mid-20th-century buildings requiring the same attention, and with sustainability demanding that more buildings are saved rather than demolished, this book should appeal to preservationists and other architects working on similar refurbishments — historic monuments or not.
SPREADS:








